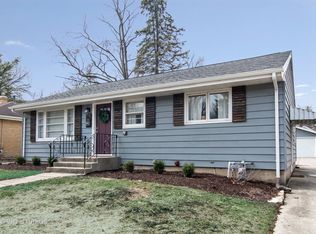Closed
$275,000
397 N Commonwealth Ave, Elgin, IL 60123
2beds
1,106sqft
Single Family Residence
Built in 1921
10,010 Square Feet Lot
$299,200 Zestimate®
$249/sqft
$2,349 Estimated rent
Home value
$299,200
$284,000 - $314,000
$2,349/mo
Zestimate® history
Loading...
Owner options
Explore your selling options
What's special
Beautiful corner lot on one of the most pretty streets in Elgin. Come see this more than charming and move in condition ranch with basement big enough to put an addl. bedroom if needed. Beautiful large wood deck, sunfilled rooms with large windows, great hardwood flooring, 2 full baths, new flooring, appliances, faucet. All new main floor bath, lots of storage in the basement and partially finished, water heater 7yrs, ac 2yrs, new laundry sink, water softner owned, all new electric!!! roof 10yrs, chimney rebuilt one yr ago, battery back up garage door wifi opener. This home is charming in and out, come see it fast!! Your will love your new home. large storage space in basement for all your things.
Zillow last checked: 8 hours ago
Listing updated: March 26, 2024 at 01:48pm
Listing courtesy of:
Dina House 847-414-9829,
Brokerocity Inc
Bought with:
Esther Zamudio, GRI,SRES
Zamudio Realty Group
Source: MRED as distributed by MLS GRID,MLS#: 11986888
Facts & features
Interior
Bedrooms & bathrooms
- Bedrooms: 2
- Bathrooms: 2
- Full bathrooms: 2
Primary bedroom
- Features: Flooring (Hardwood)
- Level: Main
- Area: 121 Square Feet
- Dimensions: 11X11
Bedroom 2
- Features: Flooring (Hardwood)
- Level: Main
- Area: 121 Square Feet
- Dimensions: 11X11
Dining room
- Features: Flooring (Hardwood)
- Level: Main
- Area: 168 Square Feet
- Dimensions: 14X12
Family room
- Features: Flooring (Hardwood)
- Level: Main
- Area: 182 Square Feet
- Dimensions: 14X13
Kitchen
- Features: Kitchen (Eating Area-Breakfast Bar, Pantry-Closet), Flooring (Wood Laminate)
- Level: Main
- Area: 132 Square Feet
- Dimensions: 12X11
Living room
- Features: Flooring (Carpet)
- Level: Main
- Area: 240 Square Feet
- Dimensions: 12X20
Heating
- Natural Gas, Forced Air
Cooling
- Central Air
Appliances
- Included: Range, Dishwasher, Refrigerator
- Laundry: Gas Dryer Hookup
Features
- Walk-In Closet(s)
- Flooring: Hardwood
- Basement: Partially Finished,Full
Interior area
- Total structure area: 0
- Total interior livable area: 1,106 sqft
Property
Parking
- Total spaces: 2
- Parking features: Concrete, On Site, Garage Owned, Detached, Garage
- Garage spaces: 2
Accessibility
- Accessibility features: No Disability Access
Features
- Stories: 1
- Patio & porch: Deck
Lot
- Size: 10,010 sqft
- Dimensions: 77X130
- Features: Corner Lot
Details
- Parcel number: 0614104001
- Special conditions: None
Construction
Type & style
- Home type: SingleFamily
- Architectural style: Ranch
- Property subtype: Single Family Residence
Materials
- Wood Siding
- Foundation: Concrete Perimeter
- Roof: Asphalt
Condition
- New construction: No
- Year built: 1921
- Major remodel year: 2016
Utilities & green energy
- Electric: 200+ Amp Service
- Sewer: Public Sewer
- Water: Public
Community & neighborhood
Location
- Region: Elgin
Other
Other facts
- Listing terms: Conventional
- Ownership: Fee Simple
Price history
| Date | Event | Price |
|---|---|---|
| 3/26/2024 | Sold | $275,000+5.8%$249/sqft |
Source: | ||
| 2/24/2024 | Pending sale | $259,900$235/sqft |
Source: | ||
| 2/22/2024 | Listed for sale | $259,900+122.1%$235/sqft |
Source: | ||
| 1/16/2015 | Sold | $117,000+8.4%$106/sqft |
Source: | ||
| 1/14/2015 | Pending sale | $107,900$98/sqft |
Source: Tanis Group Realty #08762186 | ||
Public tax history
| Year | Property taxes | Tax assessment |
|---|---|---|
| 2024 | $5,491 +5.2% | $76,615 +10.7% |
| 2023 | $5,218 +5.4% | $69,216 +9.7% |
| 2022 | $4,952 +4.7% | $63,113 +7% |
Find assessor info on the county website
Neighborhood: Grant Park
Nearby schools
GreatSchools rating
- 6/10Highland Elementary SchoolGrades: PK-6Distance: 0.6 mi
- 2/10Kimball Middle SchoolGrades: 7-8Distance: 0.6 mi
- 2/10Larkin High SchoolGrades: 9-12Distance: 1.1 mi
Schools provided by the listing agent
- District: 46
Source: MRED as distributed by MLS GRID. This data may not be complete. We recommend contacting the local school district to confirm school assignments for this home.

Get pre-qualified for a loan
At Zillow Home Loans, we can pre-qualify you in as little as 5 minutes with no impact to your credit score.An equal housing lender. NMLS #10287.
Sell for more on Zillow
Get a free Zillow Showcase℠ listing and you could sell for .
$299,200
2% more+ $5,984
With Zillow Showcase(estimated)
$305,184