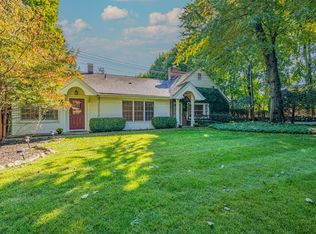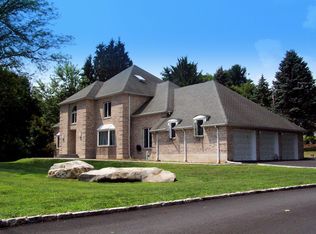Sold for $999,000 on 08/28/24
$999,000
397 N Little Tor Road, New City, NY 10956
4beds
2,742sqft
Single Family Residence, Residential
Built in 1940
0.82 Acres Lot
$1,076,100 Zestimate®
$364/sqft
$4,707 Estimated rent
Home value
$1,076,100
$990,000 - $1.17M
$4,707/mo
Zestimate® history
Loading...
Owner options
Explore your selling options
What's special
Nestled in the heart of New City, this property is a splendid retreat. Located just minutes from the vibrant Downtown area, Paramount Ctry Club, hiking trails, parks & top-rated schools, this private mini estate offers true serenity. Originally built in 1940 as a summer cottage, this Colonial has a rich history, once belonging to Martine Vaugel,an internationally renowned sculptor to presidents & celebrities. The grand patio in the front overlooks a beautiful semi-inground pool & a fully renovated pool house with high-end kitchen/wet bar & full bath, perfect for hosting gatherings. For those with a green thumb, the 1300sf fenced vegetable garden with drip irrigation system is a gardener's paradise. The 2nd patio in the rear is set in a lush garden surrounded by specimen trees. The house itself is a culinary enthusiast's dream with a chef's kitchen equipped with a Blue Star Professional range, marble & butcher block counters, Thermador DW & 6"in HW plank floors. The sunroom, originally a dining room & now a cozy family room is flooded with natural light & features a designer Lopi wood-burning stove. The main level also includes a formal living room with wood-burning fireplace, full guest bathroom & a luxurious primary suite with dressing room, renovated vaulted ensuite with spa-sized shower & vintage soaking tub. Upstairs, 3 additional bedrooms and a full bath provide plenty of space for family or guests. The unfinished walkout basement provides lots of addt'l potential living/storage space & houses the W/D. The accessory bldg features a 3-car garage, large bonus room upstairs ideal for home office, gym or in-law suite & a workshop downstairs. This sprawling property offers parking for up to 10 cars & home can be expanded. Roof 10 yrs, HWH 2yrs. Don't miss the opportunity to own this piece of history in a prime location. Additional Information: Amenities:Dressing Area,Soaking Tub,Stall Shower,Storage,ParkingFeatures:3 Car Detached,
Zillow last checked: 8 hours ago
Listing updated: December 07, 2024 at 02:45pm
Listed by:
Gwen Weiss 845-893-1653,
Keller Williams Hudson Valley 845-639-0300
Bought with:
Neil Dahan, 10401327488
Q Home Sales
Hedva Y Dahan, 10301208053
Q Home Sales
Source: OneKey® MLS,MLS#: H6311770
Facts & features
Interior
Bedrooms & bathrooms
- Bedrooms: 4
- Bathrooms: 4
- Full bathrooms: 4
Bedroom 1
- Level: Second
Bedroom 2
- Level: Second
Bedroom 3
- Level: Second
Bathroom 1
- Description: Full Bath
- Level: First
Bathroom 2
- Description: Full Ensuite
- Level: First
Bathroom 3
- Description: Full Bath
- Level: Second
Bathroom 4
- Description: Pool House with kitchen and full bath
- Level: Other
Other
- Level: First
Bonus room
- Description: Dressing Room
- Level: First
Family room
- Description: Sunroom could be Dining Room as well
- Level: First
Kitchen
- Level: First
Kitchen
- Description: Pool House Kitchen/wet bar
- Level: Other
Living room
- Level: First
Office
- Description: Large Office Space/Rec Room/Bedroom above garage
- Level: Other
Heating
- Forced Air
Cooling
- Central Air
Appliances
- Included: Dishwasher, Dryer, Microwave, Refrigerator, Stainless Steel Appliance(s), Washer, Gas Water Heater
Features
- Chefs Kitchen, Eat-in Kitchen, Formal Dining, First Floor Full Bath, Kitchen Island, Master Downstairs, Marble Counters, Primary Bathroom
- Flooring: Hardwood
- Windows: Blinds, Drapes, Floor to Ceiling Windows, Skylight(s), Wall of Windows
- Basement: Bilco Door(s),Unfinished,Walk-Out Access
- Attic: Scuttle
- Number of fireplaces: 1
Interior area
- Total structure area: 2,742
- Total interior livable area: 2,742 sqft
Property
Parking
- Total spaces: 3
- Parking features: Detached, Driveway, Garage
- Garage spaces: 3
- Has uncovered spaces: Yes
Features
- Levels: Two
- Stories: 2
- Patio & porch: Patio, Porch
- Exterior features: Mailbox
- Pool features: In Ground
Lot
- Size: 0.82 Acres
- Features: Near Public Transit, Near School, Near Shops
Details
- Additional structures: Workshop
- Parcel number: 39208903401300010290000000
Construction
Type & style
- Home type: SingleFamily
- Architectural style: Colonial,Mini Estate
- Property subtype: Single Family Residence, Residential
Condition
- Actual
- Year built: 1940
- Major remodel year: 2024
Utilities & green energy
- Sewer: Public Sewer
- Water: Public
- Utilities for property: Trash Collection Public
Community & neighborhood
Location
- Region: New City
Other
Other facts
- Listing agreement: Exclusive Right To Sell
Price history
| Date | Event | Price |
|---|---|---|
| 3/4/2025 | Listing removed | $5,500$2/sqft |
Source: Zillow Rentals Report a problem | ||
| 2/25/2025 | Listed for rent | $5,500$2/sqft |
Source: Zillow Rentals Report a problem | ||
| 8/28/2024 | Sold | $999,000$364/sqft |
Source: | ||
| 7/10/2024 | Pending sale | $999,000$364/sqft |
Source: | ||
| 6/18/2024 | Listed for sale | $999,000+81.7%$364/sqft |
Source: | ||
Public tax history
| Year | Property taxes | Tax assessment |
|---|---|---|
| 2024 | -- | $137,500 |
| 2023 | -- | $137,500 |
| 2022 | -- | $137,500 |
Find assessor info on the county website
Neighborhood: 10956
Nearby schools
GreatSchools rating
- 5/10Woodglen Elementary SchoolGrades: K-5Distance: 0.7 mi
- 7/10Felix Festa Achievement Middle SchoolGrades: 6Distance: 3.7 mi
- 7/10Clarkstown North Senior High SchoolGrades: 9-12Distance: 2.4 mi
Schools provided by the listing agent
- Elementary: Woodglen Elementary School
- High: Clarkstown North Senior High School
Source: OneKey® MLS. This data may not be complete. We recommend contacting the local school district to confirm school assignments for this home.
Get a cash offer in 3 minutes
Find out how much your home could sell for in as little as 3 minutes with a no-obligation cash offer.
Estimated market value
$1,076,100
Get a cash offer in 3 minutes
Find out how much your home could sell for in as little as 3 minutes with a no-obligation cash offer.
Estimated market value
$1,076,100

