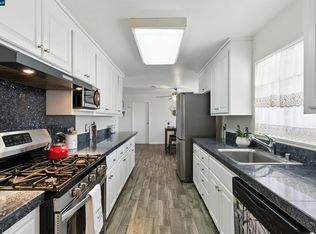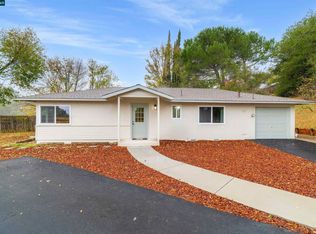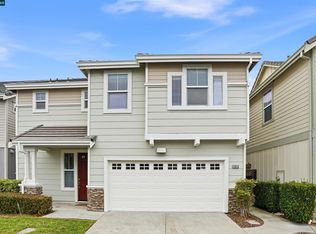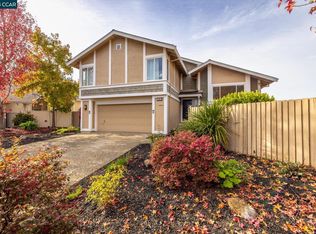Discover this charming, beautifully updated 4-bedroom, 2.5-bath home in the sought-after neighborhood of Glen Cove. Light and bright with cathedral ceilings and recessed lighting throughout, the home feels open and inviting. The updated kitchen features newer stainless steel appliances, modern cabinets, and a farmhouse sink. Enjoy separate living, dining, and family rooms, offering great flexibility for daily living and entertaining. Tastefully updated baths, LVP flooring throughout, and a new roof add comfort and peace of mind. The low-maintenance yard lets you enjoy more and maintain less. Ideally located for commuters—close to Highway 780, Highway 80, and just 10 minutes from the Ferry to San Francisco. Spend your free time exploring nearby Benicia Park and the Glen Cove waterfront. A true Glen Cove gem—stylish, convenient, and ready to welcome you home.
For sale
$705,000
397 Seahorse Dr, Vallejo, CA 94591
4beds
1,919sqft
Est.:
Residential, Single Family Residence
Built in 1989
6,168.1 Square Feet Lot
$705,200 Zestimate®
$367/sqft
$-- HOA
What's special
Farmhouse sinkNew roofLow-maintenance yardModern cabinetsTastefully updated bathsNewer stainless steel appliancesUpdated kitchen
- 2 days |
- 404 |
- 26 |
Zillow last checked: 8 hours ago
Listing updated: December 08, 2025 at 12:08pm
Listed by:
Nancy Stryker DRE #01290021 925-890-6911,
Compass
Source: CCAR,MLS#: 41118849
Tour with a local agent
Facts & features
Interior
Bedrooms & bathrooms
- Bedrooms: 4
- Bathrooms: 3
- Full bathrooms: 2
- Partial bathrooms: 1
Rooms
- Room types: 0.5 Bath, Main Entry, 4 Bedrooms, 2 Baths, Primary Bedrm Suite - 1, Family Room
Kitchen
- Features: 220 Volt Outlet, Counter - Solid Surface, Dishwasher, Range/Oven Free Standing, Refrigerator, Updated Kitchen
Heating
- Forced Air
Cooling
- Central Air
Appliances
- Included: Dishwasher, Free-Standing Range, Refrigerator
- Laundry: Hookups Only, Laundry Closet
Features
- Formal Dining Room, Counter - Solid Surface, Updated Kitchen
- Flooring: Laminate
- Windows: Window Coverings
- Number of fireplaces: 1
- Fireplace features: Living Room
Interior area
- Total structure area: 1,919
- Total interior livable area: 1,919 sqft
Video & virtual tour
Property
Parking
- Total spaces: 2
- Parking features: Attached, Garage Faces Front, Garage Door Opener
- Attached garage spaces: 2
Features
- Levels: Two
- Stories: 2
- Pool features: None
- Fencing: Fenced
Lot
- Size: 6,168.1 Square Feet
- Features: Back Yard, Front Yard
Details
- Parcel number: 0075204130
- Special conditions: Standard
Construction
Type & style
- Home type: SingleFamily
- Architectural style: Traditional
- Property subtype: Residential, Single Family Residence
Materials
- Stucco, Wood Siding
- Foundation: Slab
- Roof: Composition
Condition
- Existing
- New construction: No
- Year built: 1989
Utilities & green energy
- Electric: No Solar, 220 Volts in Kitchen
- Sewer: Public Sewer
- Water: Public
- Utilities for property: Natural Gas Connected
Community & HOA
Community
- Subdivision: Glen Cove
HOA
- Has HOA: No
Location
- Region: Vallejo
Financial & listing details
- Price per square foot: $367/sqft
- Tax assessed value: $512,018
- Date on market: 12/8/2025
Estimated market value
$705,200
$670,000 - $740,000
$3,607/mo
Price history
Price history
| Date | Event | Price |
|---|---|---|
| 12/8/2025 | Listed for sale | $705,000+4.8%$367/sqft |
Source: | ||
| 9/4/2025 | Sold | $672,500-2.5%$350/sqft |
Source: | ||
| 8/26/2025 | Pending sale | $689,500$359/sqft |
Source: | ||
| 7/3/2025 | Listed for sale | $689,500+45.3%$359/sqft |
Source: | ||
| 5/19/2025 | Sold | $474,500+0.1%$247/sqft |
Source: | ||
Public tax history
Public tax history
| Year | Property taxes | Tax assessment |
|---|---|---|
| 2025 | -- | $512,018 +8.9% |
| 2024 | $6,740 +5.2% | $470,032 +2% |
| 2023 | $6,405 +1.3% | $460,817 +2% |
Find assessor info on the county website
BuyAbility℠ payment
Est. payment
$4,343/mo
Principal & interest
$3403
Property taxes
$693
Home insurance
$247
Climate risks
Neighborhood: Glen Cove
Nearby schools
GreatSchools rating
- 8/10Glen Cove Elementary SchoolGrades: K-5Distance: 0.7 mi
- 5/10Hogan Middle SchoolGrades: 6-8Distance: 1.8 mi
- 3/10Jesse M. Bethel High SchoolGrades: 9-12Distance: 3.3 mi
- Loading
- Loading



