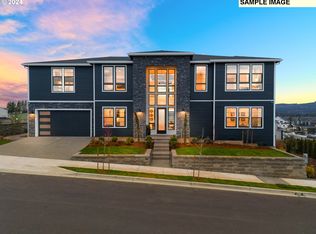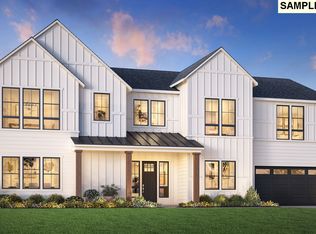Sold
$1,415,710
397 W Fir Loop #221, Washougal, WA 98671
5beds
4,001sqft
Residential, Single Family Residence
Built in 2025
-- sqft lot
$1,406,600 Zestimate®
$354/sqft
$5,364 Estimated rent
Home value
$1,406,600
$1.32M - $1.49M
$5,364/mo
Zestimate® history
Loading...
Owner options
Explore your selling options
What's special
Design options currenttly being finalized on this home. Limited time to still select design upgrades.The Samish Contemporary floor plan unveils a breathtaking 2-story great room with an overhead catwalk. Step outside through a 12' stacking glass slider to your upscale outdoor living area with a fireplace, framing a serene rear yard. This luminous plan boasts a spacious kitchen and dining area, creating an inviting space for entertaining. Park with ease using the 4-car garage. Enjoy the convenience of an office and a bedroom suite on the main level. Upstairs, discover a generously sized primary suite, three additional bedrooms, and a loft. The community offers picturesque views of the Columbia River Gorge and Mount Hood. Benefit from A++ Camas schools. The Northside community is a hidden gem with trails throughout, a community view point of the Columbia and Mount Hood, neighborhood parks and future trails connecting to Lacamas Creek trail system. Conveniently located within a 5 minute drive to both Downtown Washougal and Downtown Camas, 15 minute drive to PDX Airport and 20 minute to Downtown Vancouver and Downtown Portland. Quick commute to the Columbia River Gorge National Scenic area, nearby beaches and endless outdoor recreation. Photos depict a similar Toll Brothers floor plan. Our model home, featuring a Samish plan, is currently available to tour onsite. Disclaimer, pictures and matterport shown are examples only.
Zillow last checked: 8 hours ago
Listing updated: March 01, 2025 at 03:14am
Listed by:
Lauren Geannopoulos 503-708-2448,
Toll Brothers Real Estate Inc
Bought with:
Heather Listy, 20112594
eXp Realty LLC
Source: RMLS (OR),MLS#: 24418105
Facts & features
Interior
Bedrooms & bathrooms
- Bedrooms: 5
- Bathrooms: 6
- Full bathrooms: 5
- Partial bathrooms: 1
- Main level bathrooms: 2
Primary bedroom
- Features: Bathroom, Bathtub, Quartz, Suite, Walkin Closet, Walkin Shower
- Level: Upper
- Area: 323
- Dimensions: 19 x 17
Bedroom 2
- Features: Bathroom, Suite, Walkin Closet, Walkin Shower
- Level: Main
- Area: 196
- Dimensions: 14 x 14
Bedroom 3
- Features: Bathroom, Bathtub With Shower, Closet
- Level: Upper
- Area: 156
- Dimensions: 13 x 12
Bedroom 4
- Features: Bathroom, Bathtub With Shower, Closet
- Level: Upper
- Area: 156
- Dimensions: 13 x 12
Bedroom 5
- Features: Bathroom, Bathtub With Shower, Closet
- Level: Upper
- Area: 210
- Dimensions: 15 x 14
Dining room
- Features: Hardwood Floors, Sliding Doors
- Level: Main
- Area: 120
- Dimensions: 12 x 10
Kitchen
- Features: Builtin Range, Dishwasher, Hardwood Floors, Island, Microwave, Pantry, Builtin Oven, Quartz
- Level: Main
- Area: 216
- Dimensions: 16 x 12
Living room
- Features: Fireplace, Sliding Doors, Vaulted Ceiling
- Level: Main
- Area: 399
- Dimensions: 21 x 19
Office
- Level: Main
- Area: 180
- Dimensions: 15 x 12
Heating
- ENERGY STAR Qualified Equipment, Forced Air 95 Plus, Fireplace(s), Heat Pump
Cooling
- Heat Pump
Appliances
- Included: Built In Oven, Built-In Range, Built-In Refrigerator, Cooktop, Dishwasher, ENERGY STAR Qualified Appliances, Gas Appliances, Microwave, Stainless Steel Appliance(s), Electric Water Heater
- Laundry: Laundry Room
Features
- Central Vacuum, Quartz, Bathroom, Bathtub With Shower, Closet, Suite, Walk-In Closet(s), Walkin Shower, Kitchen Island, Pantry, Vaulted Ceiling(s), Bathtub, Tile
- Flooring: Wall to Wall Carpet, Wood, Hardwood
- Doors: Sliding Doors
- Windows: Double Pane Windows, Vinyl Frames
- Basement: Crawl Space
- Number of fireplaces: 2
- Fireplace features: Gas, Outside
Interior area
- Total structure area: 4,001
- Total interior livable area: 4,001 sqft
Property
Parking
- Total spaces: 4
- Parking features: Driveway, Garage Door Opener, Attached, Oversized, Tandem
- Attached garage spaces: 4
- Has uncovered spaces: Yes
Accessibility
- Accessibility features: Garage On Main, Ground Level, Main Floor Bedroom Bath, Accessibility
Features
- Stories: 2
- Exterior features: Yard
- Fencing: Fenced
- Has view: Yes
- View description: Mountain(s), Territorial, Valley
Lot
- Features: Level, SqFt 10000 to 14999
Details
- Parcel number: New Construction
Construction
Type & style
- Home type: SingleFamily
- Architectural style: Contemporary,NW Contemporary
- Property subtype: Residential, Single Family Residence
Materials
- Board & Batten Siding, Cement Siding, Tongue and Groove
- Foundation: Concrete Perimeter
- Roof: Composition
Condition
- New Construction
- New construction: Yes
- Year built: 2025
Details
- Warranty included: Yes
Utilities & green energy
- Gas: Gas
- Sewer: Public Sewer
- Water: Public
- Utilities for property: DSL
Green energy
- Energy generation: Solar Ready
- Indoor air quality: Lo VOC Material
Community & neighborhood
Security
- Security features: Fire Sprinkler System
Location
- Region: Washougal
- Subdivision: Northside
HOA & financial
HOA
- Has HOA: Yes
- HOA fee: $71 monthly
- Amenities included: Front Yard Landscaping, Maintenance Grounds
Other
Other facts
- Listing terms: Cash,Conventional,VA Loan
- Road surface type: Paved
Price history
| Date | Event | Price |
|---|---|---|
| 2/27/2025 | Sold | $1,415,710+4.5%$354/sqft |
Source: | ||
| 8/16/2024 | Pending sale | $1,354,160$338/sqft |
Source: | ||
| 8/5/2024 | Price change | $1,354,160+0.2%$338/sqft |
Source: | ||
| 7/24/2024 | Listed for sale | $1,351,145$338/sqft |
Source: | ||
Public tax history
Tax history is unavailable.
Neighborhood: 98671
Nearby schools
GreatSchools rating
- 7/10Lacamas Heights Elementary SchoolGrades: K-5Distance: 3.5 mi
- 6/10Liberty Middle SchoolGrades: 6-8Distance: 1.4 mi
- 10/10Camas High SchoolGrades: 9-12Distance: 1.5 mi
Schools provided by the listing agent
- Elementary: Lacamas Lake
- Middle: Liberty
- High: Camas
Source: RMLS (OR). This data may not be complete. We recommend contacting the local school district to confirm school assignments for this home.
Get a cash offer in 3 minutes
Find out how much your home could sell for in as little as 3 minutes with a no-obligation cash offer.
Estimated market value
$1,406,600
Get a cash offer in 3 minutes
Find out how much your home could sell for in as little as 3 minutes with a no-obligation cash offer.
Estimated market value
$1,406,600

