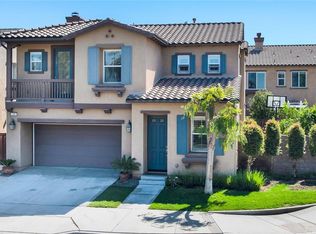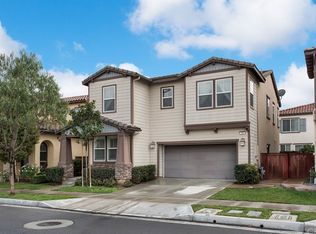Sold for $1,235,000 on 07/11/25
Listing Provided by:
Yi Zhao DRE #01880843 714-856-2118,
Universal Elite Inc.
Bought with: Trinity Real Estate & Investme
$1,235,000
397 W Tulip Tree Ave, Orange, CA 92865
4beds
2,542sqft
Single Family Residence
Built in 2008
4,423 Square Feet Lot
$1,259,000 Zestimate®
$486/sqft
$5,173 Estimated rent
Home value
$1,259,000
$1.16M - $1.36M
$5,173/mo
Zestimate® history
Loading...
Owner options
Explore your selling options
What's special
Welcome to 397 W Tulip Tree Ave, Orange, a beautifully updated 4-bedroom, 3-bathroom home in the desirable Riverbend community. This spacious 2,542 sqft residence sits on a 4,423 sqft lot and features extensive upgrades throughout, including:
• Brand-new interior paint
• New wood flooring throughout the entire home
• All-new custom wood shutters on every window
• New Samsung refrigerator included
The open-concept layout includes a chef’s kitchen with granite countertops, stainless steel appliances, and ample cabinetry. The home also offers a downstairs bedroom/office, a spacious upstairs loft, and a luxurious master suite with jacuzzi tub and walk-in closet.
Enjoy the low-maintenance backyard with built-in BBQ—perfect for entertaining. Tesla Solar panels help save on energy costs.
Located minutes from shopping, dining, and freeways. The HOA is only $93/month and includes high-speed internet, a pool, spa, clubhouse, tennis courts, and walking trails.
Don’t miss this move-in ready, fully upgraded home!
Zillow last checked: 8 hours ago
Listing updated: July 15, 2025 at 08:47am
Listing Provided by:
Yi Zhao DRE #01880843 714-856-2118,
Universal Elite Inc.
Bought with:
Silvia Ragheb, DRE #01319114
Trinity Real Estate & Investme
Source: CRMLS,MLS#: TR25090842 Originating MLS: California Regional MLS
Originating MLS: California Regional MLS
Facts & features
Interior
Bedrooms & bathrooms
- Bedrooms: 4
- Bathrooms: 3
- Full bathrooms: 3
- Main level bathrooms: 3
- Main level bedrooms: 4
Bedroom
- Features: Bedroom on Main Level
Bathroom
- Features: Bathtub, Enclosed Toilet, Separate Shower
Family room
- Features: Separate Family Room
Kitchen
- Features: Kitchen Island, Kitchen/Family Room Combo
Other
- Features: Walk-In Closet(s)
Heating
- Central
Cooling
- Central Air
Appliances
- Included: Gas Cooktop, Gas Oven, Gas Water Heater, Refrigerator
- Laundry: Gas Dryer Hookup, Laundry Room
Features
- Balcony, Breakfast Area, Ceiling Fan(s), Separate/Formal Dining Room, Granite Counters, In-Law Floorplan, Bedroom on Main Level, Walk-In Closet(s)
- Flooring: Tile, Wood
- Windows: Shutters
- Has fireplace: Yes
- Fireplace features: Dining Room, Electric, Gas
- Common walls with other units/homes: No Common Walls
Interior area
- Total interior livable area: 2,542 sqft
Property
Parking
- Total spaces: 2
- Parking features: Driveway
- Attached garage spaces: 2
Features
- Levels: Two
- Stories: 2
- Entry location: Front door
- Patio & porch: Rooftop
- Pool features: Association
- Has spa: Yes
- Spa features: Community
- Fencing: Wood
- Has view: Yes
- View description: None
Lot
- Size: 4,423 sqft
- Features: Agricultural, Orchard(s), Sprinkler System
Details
- Parcel number: 36022347
- Special conditions: Standard
Construction
Type & style
- Home type: SingleFamily
- Architectural style: Contemporary
- Property subtype: Single Family Residence
Materials
- Fiber Cement
- Roof: Common Roof
Condition
- Updated/Remodeled,Turnkey
- New construction: No
- Year built: 2008
Utilities & green energy
- Electric: Standard
- Sewer: Public Sewer
- Water: Public
Community & neighborhood
Security
- Security features: Fire Detection System, Smoke Detector(s)
Community
- Community features: Biking
Location
- Region: Orange
HOA & financial
HOA
- Has HOA: Yes
- HOA fee: $105 monthly
- Amenities included: Pool, Spa/Hot Tub
- Association name: riverbend master
- Association phone: 949-448-6107
Other
Other facts
- Listing terms: Cash,Conventional,FHA,Submit,VA Loan
- Road surface type: Alley Paved
Price history
| Date | Event | Price |
|---|---|---|
| 7/11/2025 | Sold | $1,235,000-2.8%$486/sqft |
Source: | ||
| 6/11/2025 | Contingent | $1,270,000$500/sqft |
Source: | ||
| 5/16/2025 | Price change | $1,270,000-9.3%$500/sqft |
Source: | ||
| 4/25/2025 | Listed for sale | $1,400,000+21.7%$551/sqft |
Source: | ||
| 6/7/2023 | Listing removed | -- |
Source: Zillow Rentals | ||
Public tax history
| Year | Property taxes | Tax assessment |
|---|---|---|
| 2025 | -- | $1,220,389 +2% |
| 2024 | $17,738 +2% | $1,196,460 +2% |
| 2023 | $17,391 +31.3% | $1,173,000 +47.6% |
Find assessor info on the county website
Neighborhood: 92865
Nearby schools
GreatSchools rating
- 6/10Fletcher Mandarin Language & Gate AcademyGrades: K-6Distance: 0.6 mi
- 6/10Cerro Villa Middle SchoolGrades: 7-8Distance: 2.6 mi
- 8/10Villa Park High SchoolGrades: 9-12Distance: 2.8 mi
Get a cash offer in 3 minutes
Find out how much your home could sell for in as little as 3 minutes with a no-obligation cash offer.
Estimated market value
$1,259,000
Get a cash offer in 3 minutes
Find out how much your home could sell for in as little as 3 minutes with a no-obligation cash offer.
Estimated market value
$1,259,000

