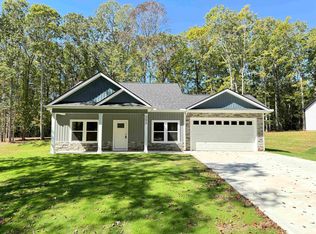Sold co op non member
$298,900
397 Wynette Way, Inman, SC 29349
3beds
1,395sqft
Single Family Residence
Built in 2025
0.47 Acres Lot
$303,300 Zestimate®
$214/sqft
$1,886 Estimated rent
Home value
$303,300
$282,000 - $325,000
$1,886/mo
Zestimate® history
Loading...
Owner options
Explore your selling options
What's special
You'll enjoy the open concept living and split bedroom plan. Home features 3 bedrooms and 2 full bath. 10-foot ceilings with a tray ceiling in the master bedroom,9-foot ceilings throughout the rest of the home. Luxury vinyl plank flooring. The master bath offers a walk-in shower with elegant tile surround and tile floors throughout. High-quality kitchen cabinets with soft-closing doors and drawers. Also kitchen offers stainless steel appliances includes refrigerator! Large screen fireplace. Granite countertops and a subway tile backsplash. Island for extra seating. Primary features walk in closet. One of the standout features of this property is the level, large yard, perfect for those who have a green thumb or simply enjoy outdoor activities. Imagine creating your own garden or hosting summer barbecues in this expansive outdoor space. Located just minutes from shopping center and groceries stores on Hwy 9. No HOA! Agent related to seller.
Zillow last checked: 8 hours ago
Listing updated: September 30, 2025 at 06:01pm
Listed by:
Kseniia Cholak 864-901-4240,
Keller Williams Realty
Bought with:
Non-MLS Member
NON MEMBER
Source: SAR,MLS#: 323224
Facts & features
Interior
Bedrooms & bathrooms
- Bedrooms: 3
- Bathrooms: 2
- Full bathrooms: 2
Primary bedroom
- Area: 148
- Dimensions: 12x12'4
Bedroom 2
- Area: 154.98
- Dimensions: 14'5x10'9
Bedroom 3
- Area: 154.98
- Dimensions: 14'5x10'9
Heating
- Heat Pump, Electricity
Cooling
- Central Air, Electricity
Appliances
- Included: Dishwasher, Disposal, Microwave, Range, Free-Standing Range, Refrigerator, Electric Water Heater
- Laundry: 1st Floor, Electric Dryer Hookup, Walk-In, Washer Hookup
Features
- Ceiling Fan(s), Tray Ceiling(s), Attic Stairs Pulldown, Fireplace, Ceiling - Smooth, Solid Surface Counters, Open Floorplan
- Flooring: Vinyl
- Windows: Tilt-Out
- Has basement: No
- Attic: Pull Down Stairs
- Number of fireplaces: 1
Interior area
- Total interior livable area: 1,395 sqft
- Finished area above ground: 1,395
- Finished area below ground: 0
Property
Parking
- Total spaces: 2
- Parking features: Attached, 2 Car Attached, Garage Door Opener, Garage, Attached Garage
- Attached garage spaces: 2
- Has uncovered spaces: Yes
Features
- Levels: One
- Patio & porch: Porch
Lot
- Size: 0.47 Acres
- Dimensions: 100 x 200 x 100 x 200
- Features: Level
- Topography: Level
Details
- Parcel number: 2290012301
Construction
Type & style
- Home type: SingleFamily
- Architectural style: Craftsman,Traditional
- Property subtype: Single Family Residence
Materials
- Stone, Vinyl Siding
- Foundation: Slab
- Roof: Architectural
Condition
- New construction: Yes
- Year built: 2025
Utilities & green energy
- Electric: Duke
- Sewer: Septic Tank
- Water: Public, SWS
Community & neighborhood
Security
- Security features: Smoke Detector(s)
Community
- Community features: None
Location
- Region: Inman
- Subdivision: Bon Aire Estate
Price history
| Date | Event | Price |
|---|---|---|
| 9/29/2025 | Sold | $298,900$214/sqft |
Source: | ||
| 8/29/2025 | Pending sale | $298,900$214/sqft |
Source: | ||
| 4/30/2025 | Listed for sale | $298,900+896.3%$214/sqft |
Source: | ||
| 1/28/2025 | Sold | $30,000$22/sqft |
Source: Public Record Report a problem | ||
Public tax history
| Year | Property taxes | Tax assessment |
|---|---|---|
| 2025 | -- | $506 |
| 2024 | $204 +3.5% | $506 |
| 2023 | $197 | $506 +15% |
Find assessor info on the county website
Neighborhood: 29349
Nearby schools
GreatSchools rating
- 5/10Oakland Elementary SchoolGrades: PK-5Distance: 1.4 mi
- 7/10Boiling Springs Middle SchoolGrades: 6-8Distance: 1.7 mi
- 7/10Boiling Springs High SchoolGrades: 9-12Distance: 2.9 mi
Schools provided by the listing agent
- Elementary: 2-Oakland
- Middle: 2-Boiling Springs
- High: 2-Boiling Springs
Source: SAR. This data may not be complete. We recommend contacting the local school district to confirm school assignments for this home.
Get a cash offer in 3 minutes
Find out how much your home could sell for in as little as 3 minutes with a no-obligation cash offer.
Estimated market value
$303,300
