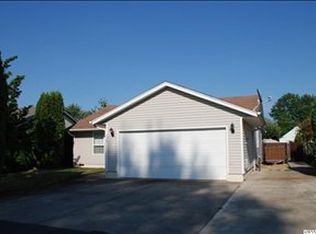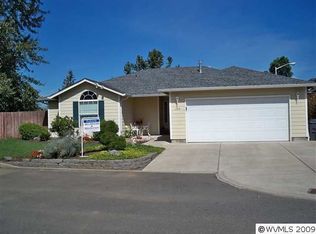Built in 1996, this home resides on a large .19 acre lot with fenced yard, fruit trees, dog run, and RV pad. Located on quiet private drive - great starter home! Bright open floor plan w/vaulted ceiling in living room, large master bedroom w/full bath, plus all bedroom closets w/closet organizers. Gas forced air heat, plus all kitchen appliances included. Lighted ceiling fans in the living room, dining room, and master bedroom. Upgraded to vinyl flooring throughout (2013) and new tile in the main bathroom (2016). Refreshed with custom blinds (2013) and new landscape in backyard (spring 2017). For your peace of mind: ADT Security System (2014) American Home Shield Home Warranty since 2008 and Terminex Termite and Pest Control since 2010.
This property is off market, which means it's not currently listed for sale or rent on Zillow. This may be different from what's available on other websites or public sources.


