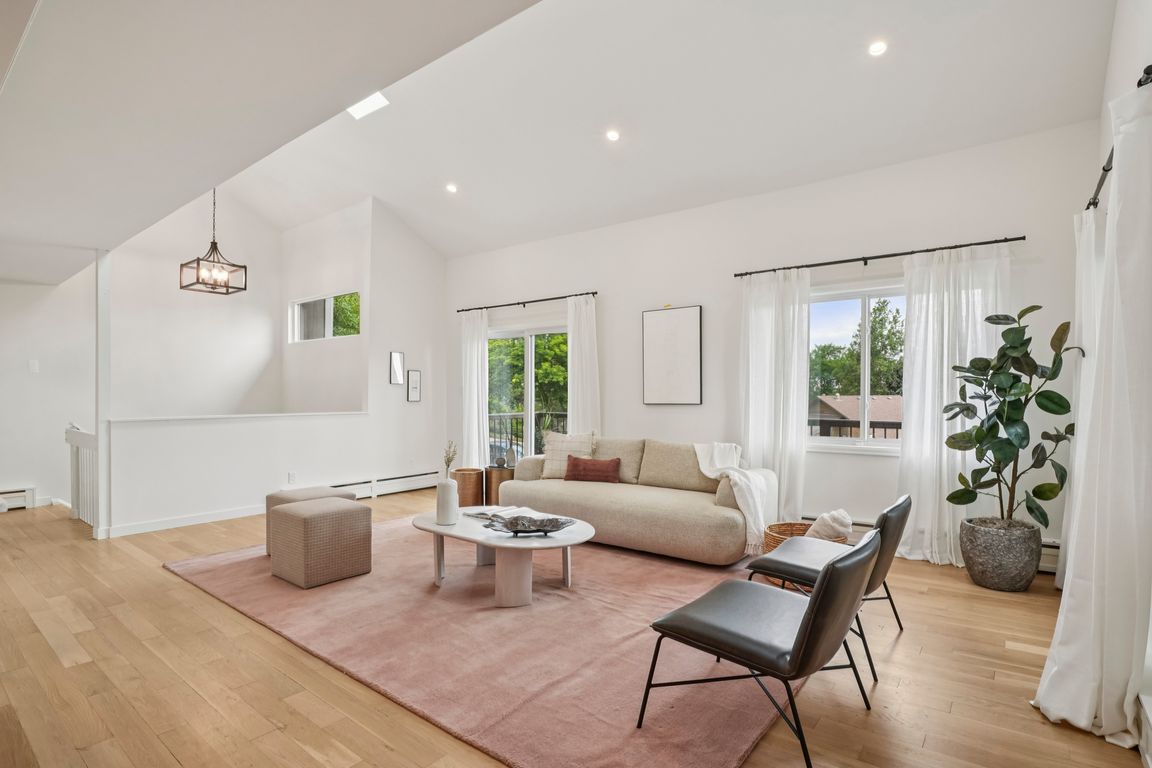
For salePrice cut: $50K (8/21)
$2,250,000
5beds
3,686sqft
3970 Longwood Ave, Boulder, CO 80305
5beds
3,686sqft
Residential-detached, residential
Built in 1974
0.30 Acres
2 Attached garage spaces
$610 price/sqft
What's special
Panoramic viewsGarden-level basementPrivate east-facing balconyRelaxing spaVaulted ceilingsMultiple balconiesAiry ambiance
Nestled in the highly desirable Rolling Hills neighborhood, this beautifully renovated home showcases a spacious, light-filled interior w/open living spaces that offer breathtaking mountain & city views. Upon entering, you'll be greeted by an abundance of natural light streaming through large windows, creating an airy ambiance & showcasing the stunning surroundings. ...
- 32 days
- on Zillow |
- 2,128 |
- 65 |
Likely to sell faster than
Source: IRES,MLS#: 1039999
Travel times
Living Room
Kitchen
Primary Bedroom
Zillow last checked: 7 hours ago
Listing updated: August 20, 2025 at 07:37pm
Listed by:
Brian Sundberg 303-931-5483,
Compass - Boulder,
Jennifer Burke 303-519-0152,
Compass - Boulder
Source: IRES,MLS#: 1039999
Facts & features
Interior
Bedrooms & bathrooms
- Bedrooms: 5
- Bathrooms: 4
- Full bathrooms: 2
- 3/4 bathrooms: 1
- 1/2 bathrooms: 1
- Main level bedrooms: 2
Primary bedroom
- Area: 252
- Dimensions: 18 x 14
Bedroom 2
- Area: 156
- Dimensions: 13 x 12
Bedroom 3
- Area: 132
- Dimensions: 12 x 11
Bedroom 4
- Area: 150
- Dimensions: 15 x 10
Bedroom 5
- Area: 156
- Dimensions: 13 x 12
Dining room
- Area: 192
- Dimensions: 16 x 12
Family room
- Area: 336
- Dimensions: 21 x 16
Kitchen
- Area: 255
- Dimensions: 17 x 15
Living room
- Area: 315
- Dimensions: 21 x 15
Heating
- Baseboard
Cooling
- Wall/Window Unit(s), Ceiling Fan(s)
Appliances
- Included: Gas Range/Oven, Dishwasher, Refrigerator, Washer, Dryer, Microwave, Disposal
- Laundry: Washer/Dryer Hookups, Main Level
Features
- Study Area, Satellite Avail, High Speed Internet, Eat-in Kitchen, Separate Dining Room, Cathedral/Vaulted Ceilings, Open Floorplan, Walk-In Closet(s), Kitchen Island, High Ceilings, Open Floor Plan, Walk-in Closet, 9ft+ Ceilings
- Flooring: Wood, Wood Floors, Tile
- Windows: Window Coverings, Double Pane Windows
- Basement: Full,Partially Finished,Walk-Out Access
- Has fireplace: Yes
- Fireplace features: Family/Recreation Room Fireplace
Interior area
- Total structure area: 3,686
- Total interior livable area: 3,686 sqft
- Finished area above ground: 2,437
- Finished area below ground: 1,249
Video & virtual tour
Property
Parking
- Total spaces: 2
- Parking features: Garage Door Opener
- Attached garage spaces: 2
- Details: Garage Type: Attached
Accessibility
- Accessibility features: Level Lot, Level Drive, Near Bus, Main Floor Bath, Accessible Bedroom, Main Level Laundry
Features
- Levels: Two
- Stories: 2
- Patio & porch: Patio, Deck
- Exterior features: Balcony, Hot Tub Included
- Spa features: Heated
- Fencing: Fenced,Wood
- Has view: Yes
- View description: Hills, City
Lot
- Size: 0.3 Acres
- Features: Curbs, Gutters, Sidewalks, Lawn Sprinkler System, Corner Lot, Rolling Slope, Within City Limits
Details
- Additional structures: Storage
- Parcel number: R0013985
- Zoning: SFR
- Special conditions: Private Owner
Construction
Type & style
- Home type: SingleFamily
- Architectural style: Contemporary/Modern
- Property subtype: Residential-Detached, Residential
Materials
- Wood/Frame, Composition Siding, Stucco, Painted/Stained
- Roof: Composition
Condition
- Not New, Previously Owned
- New construction: No
- Year built: 1974
Utilities & green energy
- Electric: Electric, Xcel Energy
- Gas: Natural Gas, Xcel Energy
- Sewer: City Sewer
- Water: City Water, City of Boulder
- Utilities for property: Natural Gas Available, Electricity Available, Cable Available, Trash: Western Disposal
Green energy
- Energy efficient items: HVAC
- Energy generation: Solar PV Owned
Community & HOA
Community
- Subdivision: Rolling Hills
HOA
- Has HOA: No
Location
- Region: Boulder
Financial & listing details
- Price per square foot: $610/sqft
- Tax assessed value: $1,788,800
- Annual tax amount: $10,209
- Date on market: 7/24/2025
- Listing terms: Cash,Conventional
- Electric utility on property: Yes
- Road surface type: Paved, Asphalt