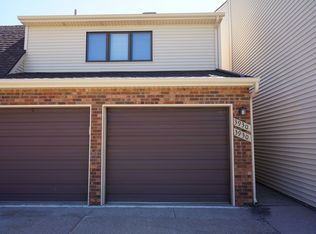Sold for $305,000 on 10/06/25
$305,000
3970 Partridge Cir, Bettendorf, IA 52722
3beds
2,177sqft
Single Family Residence, Residential
Built in 1995
2,613.6 Square Feet Lot
$306,700 Zestimate®
$140/sqft
$2,446 Estimated rent
Home value
$306,700
$282,000 - $331,000
$2,446/mo
Zestimate® history
Loading...
Owner options
Explore your selling options
What's special
Ranch style condo with open and vaulted great room and dining area that opens to 3 seasons porch. Updated hardware and lighting throughout. Neutral kitchen with solid surface countertops and adjoining laundry room. Primary bedroom with double sinks and jacuzzi. Large rec room area down with daylight windows and fireplace with gas logs. Third bedroom with a daylight window and a full bath down also. Lots of storage area. Neighborhood pool and common areas are part of the HOA. Roof 2020.
Zillow last checked: 8 hours ago
Listing updated: October 07, 2025 at 01:01pm
Listed by:
Marna Nowack Customer:563-441-1776,
Ruhl&Ruhl REALTORS Bettendorf
Bought with:
Ken Lane, S72911000/475215116
Ruhl&Ruhl REALTORS Davenport
Source: RMLS Alliance,MLS#: QC4265612 Originating MLS: Quad City Area Realtor Association
Originating MLS: Quad City Area Realtor Association

Facts & features
Interior
Bedrooms & bathrooms
- Bedrooms: 3
- Bathrooms: 3
- Full bathrooms: 3
Bedroom 1
- Level: Main
- Dimensions: 22ft 0in x 17ft 0in
Bedroom 2
- Level: Main
- Dimensions: 10ft 1in x 13ft 0in
Bedroom 3
- Level: Basement
- Dimensions: 11ft 5in x 15ft 0in
Other
- Level: Main
- Dimensions: 13ft 0in x 1ft 0in
Other
- Level: Main
- Dimensions: 7ft 0in x 12ft 0in
Other
- Area: 730
Additional room
- Description: 3 Season Room
- Level: Main
- Dimensions: 9ft 8in x 14ft 2in
Great room
- Level: Main
- Dimensions: 13ft 7in x 17ft 0in
Kitchen
- Level: Main
- Dimensions: 10ft 0in x 12ft 0in
Laundry
- Level: Main
- Dimensions: 3ft 4in x 3ft 6in
Main level
- Area: 1447
Recreation room
- Level: Basement
- Dimensions: 14ft 3in x 28ft 0in
Heating
- Forced Air
Cooling
- Central Air
Appliances
- Included: Dishwasher, Disposal, Dryer, Microwave, Range, Refrigerator, Washer
Features
- Windows: Skylight(s)
- Basement: Daylight,Full,Partially Finished
- Number of fireplaces: 1
- Fireplace features: Gas Log
Interior area
- Total structure area: 1,447
- Total interior livable area: 2,177 sqft
Property
Parking
- Total spaces: 2
- Parking features: Attached, On Street
- Attached garage spaces: 2
- Has uncovered spaces: Yes
- Details: Number Of Garage Remotes: 1
Features
- Stories: 1
- Patio & porch: Enclosed
Lot
- Size: 2,613 sqft
- Features: Level
Details
- Parcel number: 841529803R
Construction
Type & style
- Home type: SingleFamily
- Architectural style: Ranch
- Property subtype: Single Family Residence, Residential
Materials
- Brick, Vinyl Siding
- Foundation: Concrete Perimeter
- Roof: Shingle
Condition
- New construction: No
- Year built: 1995
Utilities & green energy
- Sewer: Public Sewer
- Water: Public
Community & neighborhood
Location
- Region: Bettendorf
- Subdivision: Pheasant Hills
HOA & financial
HOA
- Has HOA: Yes
- HOA fee: $175 monthly
- Services included: Lawn Care, Pool, Snow Removal
Other
Other facts
- Road surface type: Paved
Price history
| Date | Event | Price |
|---|---|---|
| 10/6/2025 | Sold | $305,000-1.3%$140/sqft |
Source: | ||
| 9/12/2025 | Pending sale | $309,000$142/sqft |
Source: | ||
| 9/5/2025 | Price change | $309,000-3.1%$142/sqft |
Source: | ||
| 8/6/2025 | Price change | $319,000-3.3%$147/sqft |
Source: | ||
| 7/22/2025 | Listed for sale | $329,900$152/sqft |
Source: | ||
Public tax history
| Year | Property taxes | Tax assessment |
|---|---|---|
| 2024 | $3,844 +2.9% | $256,300 |
| 2023 | $3,734 +1% | $256,300 +19.7% |
| 2022 | $3,696 -0.3% | $214,170 |
Find assessor info on the county website
Neighborhood: 52722
Nearby schools
GreatSchools rating
- 10/10Riverdale Heights Elementary SchoolGrades: K-6Distance: 1.2 mi
- 6/10Pleasant Valley Junior High SchoolGrades: 7-8Distance: 5.5 mi
- 9/10Pleasant Valley High SchoolGrades: 9-12Distance: 1 mi
Schools provided by the listing agent
- Elementary: Pleasant Valley
- Middle: Pleasant Valley
- High: Pleasant Valley
Source: RMLS Alliance. This data may not be complete. We recommend contacting the local school district to confirm school assignments for this home.

Get pre-qualified for a loan
At Zillow Home Loans, we can pre-qualify you in as little as 5 minutes with no impact to your credit score.An equal housing lender. NMLS #10287.
