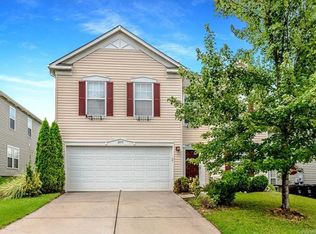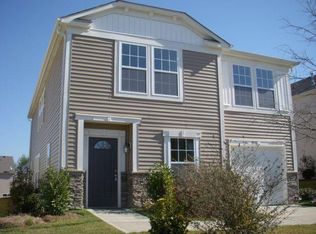New Price Bring all offers! Fresh paint and new carpet throughout! This spacious floorplan offers spacious living area and open kitchen, The Family room has a large corner fireplace with gas logs, kitchen with tons of cabinet space, large pantry, eat in breakfast area. There is an office on the main floor and bathroom. Great storage and Refrigerator remains! Upstairs is a large open loft area and huge owners retreat separate from the other bedrooms. Owners retreat has large walk in closet, garden tub, vanity with storage and dual sink. 3 large secondary bedrooms with great closet space. Rocking chair front porch with stone accents, two car finished garage and good parking within walking distance to the neighborhood playground. Motivated seller-- Bring offers!
This property is off market, which means it's not currently listed for sale or rent on Zillow. This may be different from what's available on other websites or public sources.

