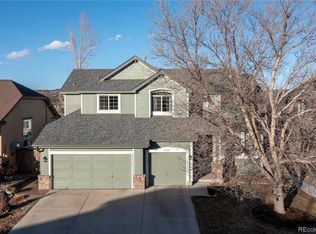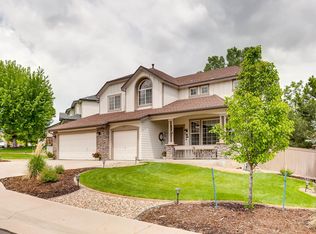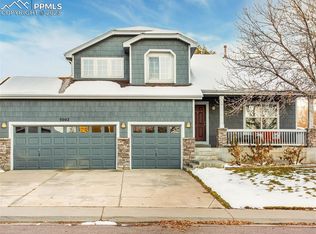Gorgeous 3-story home in the desirable Meadows of Castle Rock is a must see! Walking distance to Butterfield Park, hiking/biking trails, tennis courts, neighborhood schools and playgrounds! Exceptionally spacious offering 6 bedrooms and 4 baths, finished walkout basement and a large deck. Master bedroom includes large closet and 5 piece bath. Both formal and informal dining as well as a large living room, family room/den and additional recreational space in the basement. Two driveways in addition to 2 car garage. Vaulted ceilings and large windows in the main living area. Home has been impeccably maintained, true pride in ownership. Be sure to checkout the 3D Matterport tour!
This property is off market, which means it's not currently listed for sale or rent on Zillow. This may be different from what's available on other websites or public sources.


