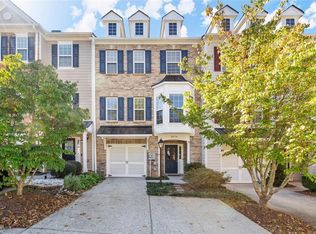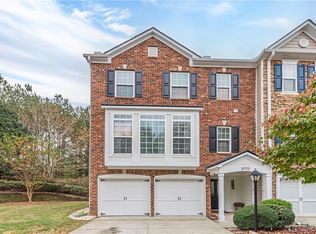Closed
$403,000
3972 Church View Ln, Suwanee, GA 30024
3beds
2,086sqft
Townhouse, Residential
Built in 2005
2,613.6 Square Feet Lot
$393,000 Zestimate®
$193/sqft
$2,473 Estimated rent
Home value
$393,000
$362,000 - $428,000
$2,473/mo
Zestimate® history
Loading...
Owner options
Explore your selling options
What's special
Welcome to 3972 Church View Lane – a beautifully maintained home in a highly sought-after community, offering comfort, convenience, and style. Located just minutes from scenic trails, great restaurants, and with easy access to Peachtree Industrial Blvd, this home truly has it all. Step inside to find an open-concept floor plan filled with natural sunlight, detailed with crown molding, and designed for both functionality and flow. The home features three spacious bedrooms, each with its own full bathroom, offering privacy and comfort for everyone. Enjoy recent upgrades including fresh interior paint, a new HVAC system (2023), water heater (2022), and roof (2017)—giving you peace of mind and low maintenance for years to come. The kitchen comes equipped with a refrigerator, and the washer and dryer are also included, making this home truly move-in ready. Step outside to a wood-fenced backyard on the terrace level, perfect for entertaining or relaxing in privacy. A private deck off the main living area adds even more outdoor space to enjoy. This home offers the ideal blend of location, condition, and layout—perfect for families, roommates, or guests. Don't miss this opportunity to own a home with so much to offer in such a convenient location!
Zillow last checked: 8 hours ago
Listing updated: May 12, 2025 at 10:59pm
Listing Provided by:
Minsung Lee,
Master Realty
Bought with:
Kent Vu, 408711
Vu Nguyen Realty Atlanta LLC
Source: FMLS GA,MLS#: 7557108
Facts & features
Interior
Bedrooms & bathrooms
- Bedrooms: 3
- Bathrooms: 4
- Full bathrooms: 3
- 1/2 bathrooms: 1
- Main level bedrooms: 1
Primary bedroom
- Features: Split Bedroom Plan, Other
- Level: Split Bedroom Plan, Other
Bedroom
- Features: Split Bedroom Plan, Other
Primary bathroom
- Features: Double Vanity, Tub/Shower Combo, Other
Dining room
- Features: Open Concept, Other
Kitchen
- Features: Breakfast Bar, Cabinets White, Laminate Counters, Pantry, Other
Heating
- Forced Air, Zoned, Other
Cooling
- Ceiling Fan(s), Central Air, Zoned
Appliances
- Included: Dishwasher, Disposal, Dryer, Gas Oven, Microwave, Range Hood, Refrigerator, Washer
- Laundry: Laundry Closet, Upper Level
Features
- Crown Molding, Double Vanity, Entrance Foyer, Entrance Foyer 2 Story, High Ceilings 9 ft Lower, High Ceilings 9 ft Main, High Ceilings 9 ft Upper, High Speed Internet, Track Lighting, Walk-In Closet(s), Other
- Flooring: Carpet, Hardwood, Tile
- Windows: Double Pane Windows, Insulated Windows
- Basement: None
- Number of fireplaces: 1
- Fireplace features: Gas Log, Living Room
- Common walls with other units/homes: 2+ Common Walls,No One Above,No One Below
Interior area
- Total structure area: 2,086
- Total interior livable area: 2,086 sqft
Property
Parking
- Total spaces: 1
- Parking features: Driveway, Garage, Garage Door Opener, Garage Faces Front, On Street
- Garage spaces: 1
- Has uncovered spaces: Yes
Accessibility
- Accessibility features: None
Features
- Levels: Three Or More
- Patio & porch: Deck, Rear Porch
- Exterior features: Balcony, Lighting, Rain Gutters, Rear Stairs, No Dock
- Pool features: None
- Spa features: None
- Fencing: Wood
- Has view: Yes
- View description: City, Trees/Woods, Other
- Waterfront features: None
- Body of water: None
Lot
- Size: 2,613 sqft
- Features: Back Yard, Level, Other
Details
- Additional structures: None
- Parcel number: R7208 059
- Other equipment: None
- Horse amenities: None
Construction
Type & style
- Home type: Townhouse
- Architectural style: Townhouse
- Property subtype: Townhouse, Residential
- Attached to another structure: Yes
Materials
- Brick Front, Other
- Foundation: Slab
- Roof: Composition,Shingle
Condition
- Resale
- New construction: No
- Year built: 2005
Utilities & green energy
- Electric: 110 Volts, 220 Volts in Laundry
- Sewer: Public Sewer
- Water: Public
- Utilities for property: Cable Available, Electricity Available, Natural Gas Available, Underground Utilities, Water Available, Other
Green energy
- Energy efficient items: None
- Energy generation: None
Community & neighborhood
Security
- Security features: Carbon Monoxide Detector(s), Security System Owned, Smoke Detector(s)
Community
- Community features: Clubhouse, Fitness Center, Homeowners Assoc, Near Schools, Near Trails/Greenway, Pickleball, Playground, Pool, Restaurant, Sidewalks, Street Lights, Tennis Court(s)
Location
- Region: Suwanee
- Subdivision: Suwanee Station
HOA & financial
HOA
- Has HOA: Yes
- HOA fee: $125 monthly
- Services included: Swim, Tennis
- Association phone: 770-926-3086
Other
Other facts
- Listing terms: Cash,Conventional,FHA,VA Loan
- Ownership: Fee Simple
- Road surface type: Asphalt
Price history
| Date | Event | Price |
|---|---|---|
| 5/6/2025 | Sold | $403,000-1.5%$193/sqft |
Source: | ||
| 4/28/2025 | Pending sale | $409,000$196/sqft |
Source: | ||
| 4/10/2025 | Listed for sale | $409,000+106.6%$196/sqft |
Source: | ||
| 4/20/2016 | Sold | $198,000+10.9%$95/sqft |
Source: Public Record | ||
| 8/18/2005 | Sold | $178,600$86/sqft |
Source: Public Record | ||
Public tax history
| Year | Property taxes | Tax assessment |
|---|---|---|
| 2024 | $4,064 +15.7% | $164,360 +2.3% |
| 2023 | $3,514 +0.4% | $160,600 +17.8% |
| 2022 | $3,501 +13.7% | $136,320 +21.6% |
Find assessor info on the county website
Neighborhood: 30024
Nearby schools
GreatSchools rating
- 9/10Burnette Elementary SchoolGrades: PK-5Distance: 1.9 mi
- 6/10Hull Middle SchoolGrades: 6-8Distance: 1.8 mi
- 8/10Peachtree Ridge High SchoolGrades: 9-12Distance: 1.8 mi
Schools provided by the listing agent
- Elementary: Burnette
- Middle: Hull
- High: Peachtree Ridge
Source: FMLS GA. This data may not be complete. We recommend contacting the local school district to confirm school assignments for this home.
Get a cash offer in 3 minutes
Find out how much your home could sell for in as little as 3 minutes with a no-obligation cash offer.
Estimated market value
$393,000
Get a cash offer in 3 minutes
Find out how much your home could sell for in as little as 3 minutes with a no-obligation cash offer.
Estimated market value
$393,000

