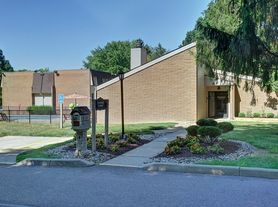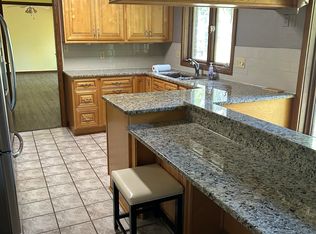Trending exterior paint and a beautiful treed backdrop set the stage for this charming home in the heart of Stow, close to shopping, dining, parks, and major commuter routes. Inside, you'll find freshly painted and easy layout with a bright and welcoming vibe. The living room is highlighted by a picture window that fills the space with natural light, while rich hardwood floors flow throughout most of the home.
The spacious eat-in kitchen is well appointed with ceramic tile, wood cabinetry, and all appliances included. A stylish tile backsplash and thoughtful design details add an elevated touch. On the main floor, three good size bedrooms are serviced by a full bath, and the fabulous enclosed 3-season sun porch is perfect for gathering with friends or enjoying quiet downtime.
The finished basement provides additional living space, complete with a mini bar, wet bar, and a brand-new full bathroom, along with a possible 4th bedroom or office. A detached 2-car garage, fenced-in backyard, and exceptionally deep lot with plenty of greenspace make outdoor living easy and enjoyable. And to top it off, this home is located in the highly regarded Stow-Munroe Falls School District.
Key Features
Freshly painted interior
Brand-new full bathroom
Four bedrooms (3 up + 1 lower level option) / 2 bathrooms total
Finished basement with mini bar and wet bar
Huge 3-season sun porch
Fenced-in yard with treed backdrop
2-car garage
Hardwood floors and stylish kitchen finishes
Located in the desirable Stow-Munroe Falls School District
Convenient location near shopping, dining, and parks
Tenant is responsible for Utilities (Gas, Electric, Water, Cable, WiFi, Trash)
Tenant is responsible for landscaping and snow removal
Owner pays Sewer and Property Taxes
House for rent
Accepts Zillow applications
$2,150/mo
3972 Genevieve Blvd, Stow, OH 44224
4beds
1,660sqft
Price may not include required fees and charges.
Single family residence
Available now
Small dogs OK
Central air
In unit laundry
Detached parking
Forced air
What's special
Bright and welcoming vibeFinished basementTrending exterior paintStylish tile backsplashWood cabinetryFenced-in backyardThoughtful design details
- 18 days |
- -- |
- -- |
Travel times
Facts & features
Interior
Bedrooms & bathrooms
- Bedrooms: 4
- Bathrooms: 2
- Full bathrooms: 2
Heating
- Forced Air
Cooling
- Central Air
Appliances
- Included: Dishwasher, Dryer, Oven, Refrigerator, Washer
- Laundry: In Unit
Features
- Flooring: Carpet, Hardwood, Tile
Interior area
- Total interior livable area: 1,660 sqft
Property
Parking
- Parking features: Detached
- Details: Contact manager
Features
- Exterior features: Cable not included in rent, Electricity not included in rent, Garbage not included in rent, Gas not included in rent, Heating system: Forced Air, Internet not included in rent, Lawn, Sewage included in rent, Water not included in rent
Details
- Parcel number: 5603884
Construction
Type & style
- Home type: SingleFamily
- Property subtype: Single Family Residence
Utilities & green energy
- Utilities for property: Sewage
Community & HOA
Location
- Region: Stow
Financial & listing details
- Lease term: 1 Year
Price history
| Date | Event | Price |
|---|---|---|
| 11/18/2025 | Price change | $2,150-6.5%$1/sqft |
Source: Zillow Rentals | ||
| 11/6/2025 | Listed for rent | $2,300$1/sqft |
Source: Zillow Rentals | ||
| 10/8/2025 | Listing removed | $2,300$1/sqft |
Source: Zillow Rentals | ||
| 9/23/2025 | Listed for rent | $2,300$1/sqft |
Source: Zillow Rentals | ||
| 7/1/2025 | Sold | $190,000-7.3%$114/sqft |
Source: MLS Now #5124374 | ||

