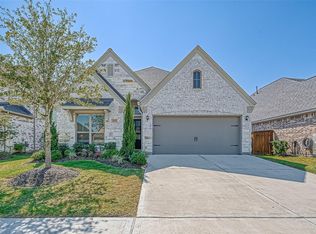Welcome to 3973 Fringe Tree Lane the largest floor plan in the community! This stunning, 2024-built modern home features 4 spacious bedrooms, 2.5 bathrooms, and an expansive upstairs game room perfect for entertaining or relaxing. The primary suite is thoughtfully located on the first floor for added convenience, along with a flexible bonus room ideal for a home office, playroom, or even a fifth bedroom. At the heart of the home is the open-concept kitchen, complete with granite countertops, an oversized island, a generous walk-in pantry, a water filtration system, and stainless steel appliances. Situated on a quiet cul-de-sac with no back neighbors, this home offers exceptional privacy and a peaceful setting rarely found in the neighborhood. Don't miss your chance to rent this one-of-a-kind property! *FLEXIBLE LANDLORD.* *WE LOOK AT APPLICANTS AS A WHOLE.* *Refrigerator & washer/dryer included!*
Copyright notice - Data provided by HAR.com 2022 - All information provided should be independently verified.
House for rent
$2,500/mo
3973 Fringe Tree Ln, Brookshire, TX 77423
4beds
2,717sqft
Price may not include required fees and charges.
Singlefamily
Available now
-- Pets
Electric
Electric dryer hookup laundry
2 Attached garage spaces parking
Electric
What's special
Water filtration systemLargest floor planStainless steel appliancesGranite countertopsExceptional privacyQuiet cul-de-sacExpansive upstairs game room
- 10 days
- on Zillow |
- -- |
- -- |
Travel times
Looking to buy when your lease ends?
See how you can grow your down payment with up to a 6% match & 4.15% APY.
Facts & features
Interior
Bedrooms & bathrooms
- Bedrooms: 4
- Bathrooms: 3
- Full bathrooms: 2
- 1/2 bathrooms: 1
Rooms
- Room types: Family Room
Heating
- Electric
Cooling
- Electric
Appliances
- Included: Dishwasher, Disposal, Dryer, Microwave, Oven, Range, Refrigerator, Stove, Trash Compactor, Washer
- Laundry: Electric Dryer Hookup, In Unit, Washer Hookup
Features
- High Ceilings, Primary Bed - 1st Floor
- Flooring: Carpet, Laminate
Interior area
- Total interior livable area: 2,717 sqft
Property
Parking
- Total spaces: 2
- Parking features: Attached, Covered
- Has attached garage: Yes
- Details: Contact manager
Features
- Exterior features: Architecture Style: Traditional, Attached, Cul-De-Sac, Electric Dryer Hookup, Flooring: Laminate, Gameroom Up, Heating: Electric, High Ceilings, Living Area - 1st Floor, Lot Features: Cul-De-Sac, Subdivided, Patio/Deck, Primary Bed - 1st Floor, Subdivided, Utility Room, Washer Hookup
Details
- Parcel number: 556305002004000
Construction
Type & style
- Home type: SingleFamily
- Property subtype: SingleFamily
Condition
- Year built: 2024
Community & HOA
Location
- Region: Brookshire
Financial & listing details
- Lease term: Long Term,12 Months
Price history
| Date | Event | Price |
|---|---|---|
| 8/8/2025 | Listed for rent | $2,500+8.7%$1/sqft |
Source: | ||
| 10/3/2024 | Listing removed | $2,300$1/sqft |
Source: | ||
| 9/18/2024 | Price change | $2,300-4.2%$1/sqft |
Source: | ||
| 9/10/2024 | Listed for rent | $2,400$1/sqft |
Source: | ||
| 9/6/2024 | Listing removed | $2,400$1/sqft |
Source: | ||
![[object Object]](https://photos.zillowstatic.com/fp/80ed47c4da42c813fe0e43391e8ac485-p_i.jpg)
