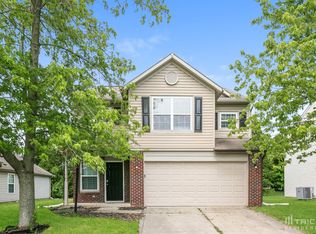AVAILABLE 9/01/2025! Welcome to this spacious and move-in ready home featuring four bedrooms and two and a half bathrooms. The main level boasts gorgeous hardwood flooring, a large bedroom perfect for guests or a home office, and an open-concept layout ideal for entertaining. The fully updated kitchen includes stainless steel appliances, a center island, and generous cabinet and countertop space. It flows seamlessly into the dining area and a bright, inviting living room. Upstairs, you'll find plush carpeting throughout the additional three bedrooms, including a large primary suite with a walk-in closet and a private bath that features a double vanity and a shower/tub combo. The two remaining bedrooms offer plenty of closet space and share a second full bathroom. A spacious loft provides a flexible bonus area that can be used as a home office, game room, or second living space. Additional highlights include a dedicated laundry room with full-sized washer and dryer hookups, a two-car garage with openers, and a fully fenced backyard with a wooden deckperfect for outdoor gatherings or relaxing evenings at home. This home offers comfort, style, and functionality in a desirable location.
All ES Property Management residents are enrolled in the Tenant Benefits Package (TBP) for $50.00/month which includes renters insurance, HVAC air filter delivery (for applicable properties), credit building to help boost your credit score with timely rent payments, $1M Identity Protection, move-in concierge service making utility connection and home service setup a breeze during your move-in, our best-in-class resident rewards program, and much more!
To lessen the burden of a traditional security deposit, ES Property has partnered with Rhino, a security deposit alternative.
Non-Smoking Home.
Not Available For Section 8.
ES Property Management
House for rent
$1,995/mo
3973 Hornickel Dr, Indianapolis, IN 46235
4beds
2,240sqft
Price may not include required fees and charges.
Single family residence
Available Mon Sep 1 2025
Cats, small dogs OK
-- A/C
-- Laundry
-- Parking
-- Heating
What's special
Spacious loftLarge primary suiteTwo-car garageOpen-concept layoutPlush carpetingFully updated kitchenStainless steel appliances
- 9 days
- on Zillow |
- -- |
- -- |
Travel times
Looking to buy when your lease ends?
Consider a first-time homebuyer savings account designed to grow your down payment with up to a 6% match & 4.15% APY.
Facts & features
Interior
Bedrooms & bathrooms
- Bedrooms: 4
- Bathrooms: 3
- Full bathrooms: 2
- 1/2 bathrooms: 1
Features
- Walk In Closet
Interior area
- Total interior livable area: 2,240 sqft
Video & virtual tour
Property
Parking
- Details: Contact manager
Features
- Exterior features: Walk In Closet
Details
- Parcel number: 490815113024000400
Construction
Type & style
- Home type: SingleFamily
- Property subtype: Single Family Residence
Community & HOA
Location
- Region: Indianapolis
Financial & listing details
- Lease term: Contact For Details
Price history
| Date | Event | Price |
|---|---|---|
| 8/16/2025 | Listed for rent | $1,995+16.7%$1/sqft |
Source: Zillow Rentals | ||
| 6/13/2022 | Listing removed | -- |
Source: Zillow Rental Network Premium | ||
| 5/13/2022 | Listed for rent | $1,710$1/sqft |
Source: Zillow Rental Network Premium | ||
| 5/2/2022 | Sold | $255,000+10.9%$114/sqft |
Source: | ||
| 4/26/2022 | Pending sale | $229,900$103/sqft |
Source: | ||
![[object Object]](https://photos.zillowstatic.com/fp/6e972e0f8e16864b2611df5bd3e5c23d-p_i.jpg)
