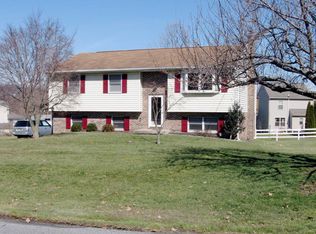Sold for $335,000
$335,000
3973 Locust Grove Rd, Columbia, PA 17512
4beds
2,000sqft
Single Family Residence
Built in 1976
0.43 Acres Lot
$343,500 Zestimate®
$168/sqft
$2,119 Estimated rent
Home value
$343,500
$326,000 - $361,000
$2,119/mo
Zestimate® history
Loading...
Owner options
Explore your selling options
What's special
This sweet ranch at 3973 Locust Grove Road is ready to welcome you home! Sitting on nearly half an acre in a quiet Columbia neighborhood, this 4-bedroom, 2-bathroom home gives you comfort, space, and room to grow. Step inside to a sunny living room with hardwood floors and big windows that fill the space with light. The kitchen is bright and easy to cook in, with a range, microwave, and dishwasher all included. There’s a cozy dining area where you can enjoy pancakes in the morning or dinner with loved ones. Three bedrooms and a full bathroom are just down the hall. Downstairs, a fully finished basement gives you a big open area, plus a fourth bedroom and a second full bathroom—perfect for guests, an office, or extra play space. The house stays cool in the summer with central air and warm in winter with a steady, easy-to-manage heating system. A leased solar panel system adds a smart way to help keep monthly bills lower. Outside, enjoy a big backyard with lots of room for games, gardens, or relaxing on summer evenings. The car garage has a side entry and space for tools and storage, and the driveway fits several cars. You’ll love the peaceful feel here, just minutes from Route 30, parks, and shopping. This home is part of the Hempfield School District and comes with all major appliances. With so much space inside and out—and features that make life easy—this move-in-ready 4-bedroom home is full of charm and waiting for someone new to love it.
Zillow last checked: 8 hours ago
Listing updated: September 12, 2025 at 05:02pm
Listed by:
Mr. Arpan Tiwari 413-777-2951,
Real of Pennsylvania
Bought with:
McKenzie Myers, RS346183
Inch & Co. Real Estate, LLC
Source: Bright MLS,MLS#: PALA2072594
Facts & features
Interior
Bedrooms & bathrooms
- Bedrooms: 4
- Bathrooms: 2
- Full bathrooms: 2
- Main level bathrooms: 1
- Main level bedrooms: 3
Basement
- Area: 1000
Heating
- Baseboard, Propane
Cooling
- Central Air, Electric
Appliances
- Included: Water Heater
Features
- Basement: Full
- Number of fireplaces: 1
Interior area
- Total structure area: 2,000
- Total interior livable area: 2,000 sqft
- Finished area above ground: 1,000
- Finished area below ground: 1,000
Property
Parking
- Total spaces: 1
- Parking features: Storage, Garage Faces Side, Garage Door Opener, Attached, Driveway
- Attached garage spaces: 1
- Has uncovered spaces: Yes
Accessibility
- Accessibility features: 2+ Access Exits
Features
- Levels: One
- Stories: 1
- Pool features: None
Lot
- Size: 0.43 Acres
Details
- Additional structures: Above Grade, Below Grade
- Parcel number: 3009676500000
- Zoning: RESIDENTIAL
- Special conditions: Standard
Construction
Type & style
- Home type: SingleFamily
- Architectural style: Ranch/Rambler
- Property subtype: Single Family Residence
Materials
- Concrete, Vinyl Siding, Asphalt, Fiberglass Siding
- Foundation: Brick/Mortar
- Roof: Shingle
Condition
- New construction: No
- Year built: 1976
Utilities & green energy
- Sewer: Public Sewer
- Water: Public
Green energy
- Energy generation: PV Solar Array(s) Leased
Community & neighborhood
Location
- Region: Columbia
- Subdivision: West Hempfield Twp
- Municipality: WEST HEMPFIELD TWP
Other
Other facts
- Listing agreement: Exclusive Right To Sell
- Listing terms: FHA,Conventional,Cash,VA Loan
- Ownership: Fee Simple
Price history
| Date | Event | Price |
|---|---|---|
| 9/12/2025 | Sold | $335,000$168/sqft |
Source: | ||
| 8/30/2025 | Pending sale | $335,000$168/sqft |
Source: | ||
| 8/16/2025 | Listing removed | $3,300$2/sqft |
Source: Zillow Rentals Report a problem | ||
| 8/10/2025 | Contingent | $335,000-4%$168/sqft |
Source: | ||
| 7/17/2025 | Listed for rent | $3,300$2/sqft |
Source: Zillow Rentals Report a problem | ||
Public tax history
Tax history is unavailable.
Find assessor info on the county website
Neighborhood: 17512
Nearby schools
GreatSchools rating
- 7/10Mountville El SchoolGrades: K-6Distance: 2.3 mi
- 7/10Centerville Middle SchoolGrades: 7-8Distance: 4.4 mi
- 9/10Hempfield Senior High SchoolGrades: 9-12Distance: 5 mi
Schools provided by the listing agent
- District: Hempfield
Source: Bright MLS. This data may not be complete. We recommend contacting the local school district to confirm school assignments for this home.

Get pre-qualified for a loan
At Zillow Home Loans, we can pre-qualify you in as little as 5 minutes with no impact to your credit score.An equal housing lender. NMLS #10287.
