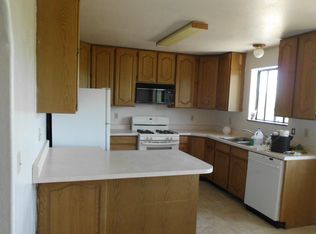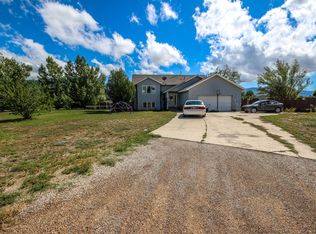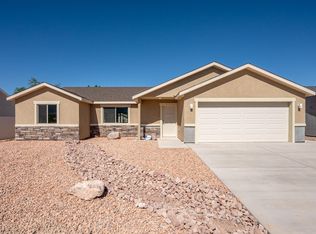Sold on 10/24/25
Price Unknown
3973 N Hawks Landing Loop, Cedar City, UT 84721
3beds
2baths
1,432sqft
Single Family Residence
Built in 2025
7,405.2 Square Feet Lot
$401,400 Zestimate®
$--/sqft
$1,843 Estimated rent
Home value
$401,400
Estimated sales range
Not available
$1,843/mo
Zestimate® history
Loading...
Owner options
Explore your selling options
What's special
Just Added: FULL FENCING w/single gate & double gate for RV. 2 more weeks to completion! Quality & value in this new neighborhood -NO HOA! Spacious plan #3 has a great open floorplan w/large kitchen island, perfect those liking to cook & for serving large family gatherings! $5000 in closing costs offered! Quality construction details include soft-close wood cabinetry, quartz countertops, finished & fully insulated garages. Upgraded luxury plank in living areas, plush carpet in bedrooms, tile in bathrooms. Front rock-scaping included! Space for RV parking on the side, incl. hook ups. Centrally located close to Gateway Prep. Academy K-8, minutes to everything! Additional plans & lots to choose from, semi-custom & larger lots available too. 4-different color schemes available.
Zillow last checked: 8 hours ago
Listing updated: October 26, 2025 at 01:13pm
Listed by:
Tammy Vogt 435-592-2507,
EQUITY REAL ESTATE-SOUTHERN UTAH
Bought with:
Tammy Vogt, 8813965-SA
EQUITY REAL ESTATE-SOUTHERN UTAH
Source: WCBR,MLS#: 25-264082
Facts & features
Interior
Bedrooms & bathrooms
- Bedrooms: 3
- Bathrooms: 2
Primary bedroom
- Level: Main
Bedroom 2
- Level: Main
Bedroom 3
- Level: Main
Bathroom
- Description: tile floors
- Level: Main
Bathroom
- Description: tile floors
- Level: Main
Dining room
- Level: Main
Kitchen
- Level: Main
Laundry
- Description: gas & electric hook up
- Level: Main
Living room
- Level: Main
Heating
- Natural Gas
Cooling
- Central Air, None
Interior area
- Total structure area: 1,432
- Total interior livable area: 1,432 sqft
- Finished area above ground: 1,432
Property
Parking
- Total spaces: 2
- Parking features: Attached, Garage Door Opener, RV Access/Parking, See Remarks
- Attached garage spaces: 2
Features
- Stories: 1
Lot
- Size: 7,405 sqft
- Features: Curbs & Gutters, Level, See Remarks
Details
- Parcel number: A084500110002
- Zoning description: Residential
Construction
Type & style
- Home type: SingleFamily
- Property subtype: Single Family Residence
Materials
- Rock, Stucco
- Foundation: Slab
- Roof: Asphalt
Condition
- To Be Built,Under Construction
- New construction: Yes
- Year built: 2025
Utilities & green energy
- Water: Culinary, Irrigation
- Utilities for property: Electricity Connected, Natural Gas Connected
Community & neighborhood
Community
- Community features: Sidewalks
Location
- Region: Cedar City
HOA & financial
HOA
- Has HOA: No
- Services included: See Remarks
Other
Other facts
- Listing terms: FHA,Conventional,Cash
- Road surface type: Paved
Price history
| Date | Event | Price |
|---|---|---|
| 10/24/2025 | Sold | -- |
Source: WCBR #25-264082 | ||
| 9/26/2025 | Pending sale | $399,500$279/sqft |
Source: WCBR #25-264082 | ||
| 9/12/2025 | Price change | $399,500+1.8%$279/sqft |
Source: ICBOR #112645 | ||
| 8/14/2025 | Listed for sale | $392,500$274/sqft |
Source: ICBOR #112645 | ||
Public tax history
Tax history is unavailable.
Neighborhood: 84721
Nearby schools
GreatSchools rating
- 7/10Three Peaks SchoolGrades: K-5Distance: 1.5 mi
- 8/10Canyon View Middle SchoolGrades: 6-8Distance: 2.7 mi
- 6/10Canyon View High SchoolGrades: 9-12Distance: 2.4 mi


