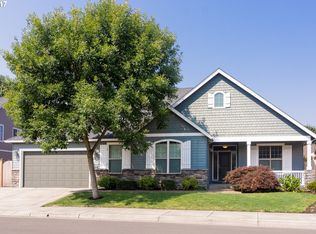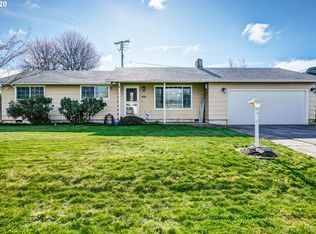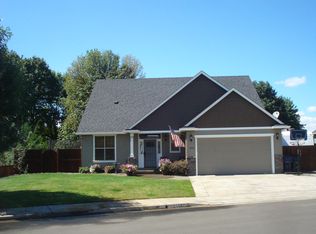Gorgeous in-town country w/county taxes, private, backs to greenway/wildlife refuge, borders seasonal creek. Groomed 1.57 acres. Beautifully maintained home with covered porch on 2 sides. 3 garage with metal cabinets, RV pad, raised garden beds. Newer roof, HP and cooling and hardiplank siding. Very open floor plan, huge kitchen and laundry room, master on main level + also another huge bedroom. Tons built ins/storage. Apple/pear trees
This property is off market, which means it's not currently listed for sale or rent on Zillow. This may be different from what's available on other websites or public sources.



