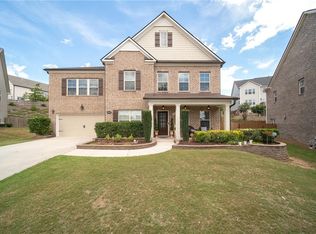Closed
$850,000
3973 Roberts Crest Dr, Suwanee, GA 30024
6beds
4,421sqft
Single Family Residence
Built in 2014
0.25 Acres Lot
$831,800 Zestimate®
$192/sqft
$3,062 Estimated rent
Home value
$831,800
$765,000 - $907,000
$3,062/mo
Zestimate® history
Loading...
Owner options
Explore your selling options
What's special
This highly sought after community rarely has a home for sale, so you'd better HURRY before it's gone! This gorgeous 3-sided brick beauty sits in a quiet cul-de-sac. It boasts an open floor plan with a 22-foot ceiling in the family room, decorative ceilings, maple floors throughout two floors, large master suite, claw foot tub, main level guest bedroom and bath, spacious kitchen, reading nook an a dedicated office. Full finished basement for your entertaining needs, with under-stair storage, bar area, large gym, movie theater, split heating-cooling system, Bose surround sound, customized accent walls. Go outside and relax under a covered upper deck with gas grill connector, lower patio with tiled concrete slab, and the savvy buyer will LOVE the new (2022) roof! This amazing home is one mile from the Suwanee Town Center and George Pierce Park, has a Suwanee address with Sugarhill utilities and taxes, and feeds into award-winning schools (some of the best in the state). Home is close to both Downtown Sugar Hill & Suwanee Town Center Park with live entertainment, festivals, dining, and shopping! Sellers work from home, so please allow a 24-hours notice.
Zillow last checked: 8 hours ago
Listing updated: October 02, 2024 at 06:15am
Listed by:
Brenda Williams 404-246-2452,
HomeSmart
Bought with:
Non Mls Salesperson, 392145
Non-Mls Company
Source: GAMLS,MLS#: 10354239
Facts & features
Interior
Bedrooms & bathrooms
- Bedrooms: 6
- Bathrooms: 4
- Full bathrooms: 4
- Main level bathrooms: 1
- Main level bedrooms: 1
Kitchen
- Features: Breakfast Bar, Kitchen Island, Solid Surface Counters, Walk-in Pantry
Heating
- Central, Forced Air, Natural Gas
Cooling
- Ceiling Fan(s), Central Air, Heat Pump
Appliances
- Included: Convection Oven, Dishwasher, Disposal, Double Oven, Gas Water Heater, Microwave, Refrigerator, Stainless Steel Appliance(s)
- Laundry: Upper Level
Features
- Double Vanity, Rear Stairs, Tile Bath, Tray Ceiling(s), Walk-In Closet(s)
- Flooring: Hardwood, Tile
- Basement: Daylight,Exterior Entry,Finished,Full,Interior Entry
- Attic: Expandable
- Number of fireplaces: 1
- Fireplace features: Family Room, Gas Log
- Common walls with other units/homes: No Common Walls
Interior area
- Total structure area: 4,421
- Total interior livable area: 4,421 sqft
- Finished area above ground: 2,999
- Finished area below ground: 1,422
Property
Parking
- Parking features: Attached, Garage, Garage Door Opener, Kitchen Level
- Has attached garage: Yes
Features
- Levels: Three Or More
- Stories: 3
- Patio & porch: Deck
- Exterior features: Gas Grill
Lot
- Size: 0.25 Acres
- Features: Cul-De-Sac, Sloped
Details
- Parcel number: R7233 488
Construction
Type & style
- Home type: SingleFamily
- Architectural style: Traditional
- Property subtype: Single Family Residence
Materials
- Brick
- Foundation: Slab
- Roof: Other
Condition
- Resale
- New construction: No
- Year built: 2014
Utilities & green energy
- Sewer: Public Sewer
- Water: Public
- Utilities for property: Cable Available, Natural Gas Available, Phone Available
Green energy
- Energy efficient items: Appliances, Insulation
Community & neighborhood
Community
- Community features: Clubhouse, Playground, Pool, Street Lights
Location
- Region: Suwanee
- Subdivision: Roberts Crest Sub
HOA & financial
HOA
- Has HOA: Yes
- HOA fee: $900 annually
- Services included: Management Fee, Swimming
Other
Other facts
- Listing agreement: Exclusive Right To Sell
- Listing terms: Cash,Conventional,FHA,VA Loan
Price history
| Date | Event | Price |
|---|---|---|
| 9/26/2024 | Sold | $850,000-2.9%$192/sqft |
Source: | ||
| 8/8/2024 | Listed for sale | $875,000+115.6%$198/sqft |
Source: | ||
| 12/29/2014 | Sold | $405,808$92/sqft |
Source: Public Record | ||
Public tax history
| Year | Property taxes | Tax assessment |
|---|---|---|
| 2024 | $5,717 -3.5% | $219,800 |
| 2023 | $5,927 +9.3% | $219,800 +28% |
| 2022 | $5,423 -2.1% | $171,720 |
Find assessor info on the county website
Neighborhood: 30024
Nearby schools
GreatSchools rating
- 8/10Roberts Elementary SchoolGrades: PK-5Distance: 0.4 mi
- 8/10North Gwinnett Middle SchoolGrades: 6-8Distance: 1.1 mi
- 10/10North Gwinnett High SchoolGrades: 9-12Distance: 1.9 mi
Schools provided by the listing agent
- Elementary: Roberts
- Middle: North Gwinnett
- High: North Gwinnett
Source: GAMLS. This data may not be complete. We recommend contacting the local school district to confirm school assignments for this home.
Get a cash offer in 3 minutes
Find out how much your home could sell for in as little as 3 minutes with a no-obligation cash offer.
Estimated market value
$831,800
Get a cash offer in 3 minutes
Find out how much your home could sell for in as little as 3 minutes with a no-obligation cash offer.
Estimated market value
$831,800
