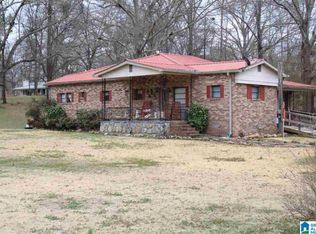Sold for $249,000
$249,000
3974 Richeytown Rd, Eastaboga, AL 36260
3beds
2,043sqft
Single Family Residence
Built in 2000
1 Acres Lot
$250,900 Zestimate®
$122/sqft
$1,489 Estimated rent
Home value
$250,900
Estimated sales range
Not available
$1,489/mo
Zestimate® history
Loading...
Owner options
Explore your selling options
What's special
BRAND NEW HVAC!!! Tons of opportunities on this brick home in the Munford School District with more than 2,000 square feet on the main level and another 700+ unfinished in the basement with vented HVAC. The basement is also plumbed for a bathroom. This ranch style home offers gleaming hardwood floors in living areas, foyer & hallway and this floorplan features a formal living room, formal dining room, kitchen with breakfast nook accented by a bay window, and a spacious sunken den with glass doors leading out onto the expansive back deck. The attached 2-car garage includes a handy storage room, and there is an additional 3-car detached garage/workshop also sits on the one-acre property. Great location just minutes from I-20 at Coldwater. Call today for more information!
Zillow last checked: 8 hours ago
Listing updated: September 02, 2025 at 06:36pm
Listed by:
Joey Crews 256-310-2294,
Keller Williams Realty Group
Bought with:
Kim Ledbetter
Epique Inc
Source: GALMLS,MLS#: 21426195
Facts & features
Interior
Bedrooms & bathrooms
- Bedrooms: 3
- Bathrooms: 2
- Full bathrooms: 2
Primary bedroom
- Level: First
Bedroom 1
- Level: First
Bedroom 2
- Level: First
Primary bathroom
- Level: First
Bathroom 1
- Level: First
Dining room
- Level: First
Family room
- Level: First
Kitchen
- Features: Laminate Counters, Eat-in Kitchen, Pantry
- Level: First
Living room
- Level: First
Basement
- Area: 728
Heating
- Electric, Heat Pump
Cooling
- Electric, Heat Pump
Appliances
- Included: Dishwasher, Stove-Electric, Electric Water Heater
- Laundry: Electric Dryer Hookup, Washer Hookup, Main Level, Laundry Room, Laundry (ROOM), Yes
Features
- High Ceilings, Cathedral/Vaulted, Linen Closet, Tub/Shower Combo, Walk-In Closet(s)
- Flooring: Carpet, Hardwood, Tile, Vinyl
- Windows: Bay Window(s), Window Treatments
- Basement: Partial,Unfinished,Block,Daylight
- Attic: Other,Yes
- Has fireplace: No
Interior area
- Total interior livable area: 2,043 sqft
- Finished area above ground: 2,043
- Finished area below ground: 0
Property
Parking
- Total spaces: 2
- Parking features: Driveway, Off Street, Garage Faces Side
- Garage spaces: 2
- Has uncovered spaces: Yes
Features
- Levels: One
- Stories: 1
- Patio & porch: Porch, Open (DECK), Deck
- Pool features: None
- Has view: Yes
- View description: None
- Waterfront features: No
Lot
- Size: 1 Acres
Details
- Additional structures: Workshop
- Parcel number: 0603060000041.002
- Special conditions: N/A
Construction
Type & style
- Home type: SingleFamily
- Property subtype: Single Family Residence
Materials
- Brick, Vinyl Siding
- Foundation: Basement
Condition
- Year built: 2000
Utilities & green energy
- Sewer: Septic Tank
- Water: Public
Community & neighborhood
Location
- Region: Eastaboga
- Subdivision: Eastaboga
Other
Other facts
- Price range: $249K - $249K
- Road surface type: Paved
Price history
| Date | Event | Price |
|---|---|---|
| 8/28/2025 | Sold | $249,000-0.4%$122/sqft |
Source: | ||
| 8/7/2025 | Contingent | $249,900$122/sqft |
Source: | ||
| 7/28/2025 | Listed for sale | $249,900$122/sqft |
Source: | ||
Public tax history
| Year | Property taxes | Tax assessment |
|---|---|---|
| 2024 | $1,456 | $42,820 |
| 2023 | $1,456 +21% | $42,820 +21% |
| 2022 | $1,204 +114.6% | $35,400 -0.6% |
Find assessor info on the county website
Neighborhood: 36260
Nearby schools
GreatSchools rating
- 9/10Munford Elementary SchoolGrades: PK-5Distance: 3.3 mi
- 5/10Munford Middle SchoolGrades: 6-8Distance: 3.3 mi
- 3/10Munford High SchoolGrades: 9-12Distance: 3.3 mi
Schools provided by the listing agent
- Elementary: Munford
- Middle: Munford
- High: Munford
Source: GALMLS. This data may not be complete. We recommend contacting the local school district to confirm school assignments for this home.
Get a cash offer in 3 minutes
Find out how much your home could sell for in as little as 3 minutes with a no-obligation cash offer.
Estimated market value$250,900
Get a cash offer in 3 minutes
Find out how much your home could sell for in as little as 3 minutes with a no-obligation cash offer.
Estimated market value
$250,900
