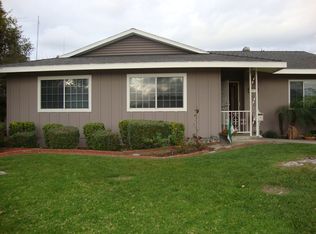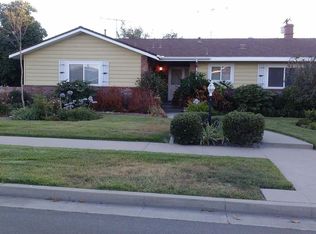Sold for $675,000
Listing Provided by:
ANDREA JENNINGS DRE #01176416 951-640-8131,
RE/MAX HORIZON
Bought with: Compass
$675,000
3975 Madrona Rd, Riverside, CA 92504
4beds
1,769sqft
Single Family Residence
Built in 1964
9,583 Square Feet Lot
$673,700 Zestimate®
$382/sqft
$3,132 Estimated rent
Home value
$673,700
$613,000 - $741,000
$3,132/mo
Zestimate® history
Loading...
Owner options
Explore your selling options
What's special
Welcome to this beautifully updated single-story ranch-style home, originally built in the 1960s and thoughtfully remodeled to blend timeless charm with modern comfort. Located on a quiet, established street, this home offers four generously sized bedrooms and two full bathrooms, providing plenty of space for families, guests, or a home office setup.
Step inside to discover fresh new paint, luxury vinyl plank flooring throughout, and new dual-pane windows that bring in abundant natural light while boosting energy efficiency. The galley kitchen has been tastefully upgraded with quartz countertops, white oak cabinets for a light, natural feel, and brand-new stainless steel appliances, creating a warm and functional space for everyday cooking.
An open-concept layout connects the kitchen to the living area, offering a seamless flow for relaxing or entertaining. Outside, the landscaped backyard, features block wall fencing for added privacy—perfect for outdoor gatherings, pets, or simply enjoying your own peaceful retreat. Also for added energy efficiency is a NEW HVAC system.
With its blend of modern upgrades, classic style, and generous lot, this move-in-ready home is a must-see for anyone looking for comfort, and space. Welcome HOME!
Zillow last checked: 8 hours ago
Listing updated: September 18, 2025 at 09:48am
Listing Provided by:
ANDREA JENNINGS DRE #01176416 951-640-8131,
RE/MAX HORIZON
Bought with:
Darren Shepherd, DRE #02000042
Compass
Dakoda Baca, DRE #02223663
Compass
Source: CRMLS,MLS#: IV25176041 Originating MLS: California Regional MLS
Originating MLS: California Regional MLS
Facts & features
Interior
Bedrooms & bathrooms
- Bedrooms: 4
- Bathrooms: 2
- Full bathrooms: 2
- Main level bathrooms: 2
- Main level bedrooms: 4
Bathroom
- Features: Dual Sinks, Remodeled, Separate Shower, Tub Shower
Kitchen
- Features: Galley Kitchen
Kitchen
- Features: Kitchen/Family Room Combo, Quartz Counters, Remodeled, Updated Kitchen
Heating
- Central
Cooling
- Central Air
Appliances
- Included: Dishwasher, Gas Range, Microwave, Water Heater
- Laundry: In Garage
Features
- Breakfast Area, Block Walls, Ceiling Fan(s), Quartz Counters, Recessed Lighting, Galley Kitchen
- Flooring: Carpet, Vinyl
- Windows: Blinds, Double Pane Windows
- Has fireplace: Yes
- Fireplace features: Family Room
- Common walls with other units/homes: No Common Walls
Interior area
- Total interior livable area: 1,769 sqft
Property
Parking
- Total spaces: 2
- Parking features: Door-Multi, Driveway Level, Garage
- Attached garage spaces: 2
Features
- Levels: One
- Stories: 1
- Entry location: Front
- Pool features: None
- Fencing: Block,Wrought Iron
- Has view: Yes
- View description: Neighborhood
Lot
- Size: 9,583 sqft
- Features: Back Yard, Landscaped, Level, Sprinkler System
Details
- Parcel number: 193332011
- Zoning: R1065
- Special conditions: Standard
Construction
Type & style
- Home type: SingleFamily
- Property subtype: Single Family Residence
Materials
- Roof: Composition
Condition
- Turnkey
- New construction: No
- Year built: 1964
Utilities & green energy
- Sewer: Public Sewer
- Water: Public
- Utilities for property: Electricity Connected, Natural Gas Connected, Sewer Connected, Water Connected
Community & neighborhood
Community
- Community features: Street Lights, Suburban, Sidewalks
Location
- Region: Riverside
Other
Other facts
- Listing terms: Submit
Price history
| Date | Event | Price |
|---|---|---|
| 9/16/2025 | Sold | $675,000+2.3%$382/sqft |
Source: | ||
| 8/20/2025 | Pending sale | $659,900$373/sqft |
Source: | ||
| 8/5/2025 | Listed for sale | $659,900+40.4%$373/sqft |
Source: | ||
| 5/16/2025 | Sold | $470,000$266/sqft |
Source: Public Record Report a problem | ||
Public tax history
| Year | Property taxes | Tax assessment |
|---|---|---|
| 2025 | $838 +3.3% | $76,512 +2% |
| 2024 | $811 +0.6% | $75,013 +2% |
| 2023 | $806 +2% | $73,543 +2% |
Find assessor info on the county website
Neighborhood: Ramona
Nearby schools
GreatSchools rating
- 5/10Monroe Elementary SchoolGrades: K-6Distance: 0.3 mi
- 5/10Chemawa Middle SchoolGrades: 7-8Distance: 0.7 mi
- 5/10Ramona High SchoolGrades: 9-12Distance: 1 mi
Get a cash offer in 3 minutes
Find out how much your home could sell for in as little as 3 minutes with a no-obligation cash offer.
Estimated market value$673,700
Get a cash offer in 3 minutes
Find out how much your home could sell for in as little as 3 minutes with a no-obligation cash offer.
Estimated market value
$673,700

