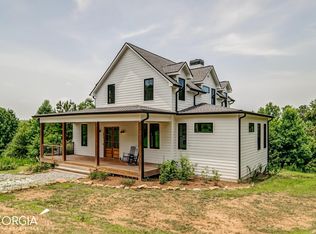Closed
$950,800
3975 McConnell Rd, Cumming, GA 30028
5beds
3,965sqft
Single Family Residence, Residential
Built in 1996
8.71 Acres Lot
$939,900 Zestimate®
$240/sqft
$4,040 Estimated rent
Home value
$939,900
$874,000 - $1.01M
$4,040/mo
Zestimate® history
Loading...
Owner options
Explore your selling options
What's special
Charming 8.71-Acre Ranch Retreat in Cumming with 3 PASTURES! This beautifully updated ranch home sits on 8.71 acres of open pasture land with a creek, a six-stall barn with tack room, an additional detached garage with an upstairs apartment, and plenty of space to enjoy peaceful, scenic living. Updates include new HVAC (2020) with warranty, new Roof(2022) with warranty, new kitchen appliances. new siding, new porch railings, new flooring, new chimney liner with 10-year warranty, and insert with 5-year warranty. Main level features a welcoming foyer, a vaulted great room with a fireplace, a formal dining room, and a bright kitchen with white cabinetry, backsplash, and a cozy breakfast nook with a bay window. Spacious primary suite offers a vaulted ceiling, a walk-in closet, and a luxurious bathroom with dual vanities, a jetted soaking tub, and a separate shower. Two additional bedrooms—one perfect for a home office—plus a full bath and a powder room complete the main floor. Partially finished basement includes a private exterior entrance, full kitchen, two bedrooms, full bath, and laundry hookups—ideal for guests, rental income, or extended family. Large deck overlooks the barn and pastures, offering stunning views and ideal entertaining space. This one-of-a-kind property blends timeless charm with modern convenience—just minutes from all the amenities of Cumming.
Zillow last checked: 8 hours ago
Listing updated: September 24, 2025 at 08:22am
Listing Provided by:
Felipe Poveda,
Weichert, Realtors - The Collective
Bought with:
NON-MLS NMLS
Non FMLS Member
Source: FMLS GA,MLS#: 7613241
Facts & features
Interior
Bedrooms & bathrooms
- Bedrooms: 5
- Bathrooms: 4
- Full bathrooms: 3
- 1/2 bathrooms: 1
- Main level bathrooms: 2
- Main level bedrooms: 3
Primary bedroom
- Features: Oversized Master
- Level: Oversized Master
Bedroom
- Features: Oversized Master
Primary bathroom
- Features: Double Vanity, Separate Tub/Shower, Vaulted Ceiling(s), Whirlpool Tub
Dining room
- Features: Separate Dining Room
Kitchen
- Features: Breakfast Bar, Eat-in Kitchen, Pantry, Solid Surface Counters
Heating
- Central
Cooling
- Ceiling Fan(s), Central Air
Appliances
- Included: Dishwasher, Electric Oven, Gas Cooktop, Range Hood
- Laundry: Other
Features
- Cathedral Ceiling(s)
- Flooring: Carpet, Ceramic Tile, Hardwood
- Windows: Double Pane Windows
- Basement: Daylight,Exterior Entry,Finished Bath,Full,Interior Entry,Walk-Out Access
- Number of fireplaces: 2
- Fireplace features: Basement, Blower Fan, Brick, Great Room, Stone
- Common walls with other units/homes: No Common Walls
Interior area
- Total structure area: 3,965
- Total interior livable area: 3,965 sqft
- Finished area above ground: 2,412
- Finished area below ground: 1,553
Property
Parking
- Total spaces: 2
- Parking features: Detached, Driveway, Garage, Garage Door Opener, Garage Faces Side
- Garage spaces: 2
- Has uncovered spaces: Yes
Accessibility
- Accessibility features: None
Features
- Levels: One
- Stories: 1
- Patio & porch: Covered, Front Porch, Side Porch
- Exterior features: Other, No Dock
- Pool features: None
- Has spa: Yes
- Spa features: Bath, None
- Fencing: Fenced,Front Yard
- Has view: Yes
- View description: Rural, Trees/Woods
- Waterfront features: Creek
- Body of water: None
Lot
- Size: 8.71 Acres
- Features: Back Yard, Farm, Front Yard, Pasture, Sloped, Wooded
Details
- Additional structures: Barn(s), Garage(s), Shed(s), Stable(s)
- Parcel number: 052 093
- Other equipment: None
- Horse amenities: None
Construction
Type & style
- Home type: SingleFamily
- Architectural style: Ranch,Traditional
- Property subtype: Single Family Residence, Residential
Materials
- Brick, Brick 4 Sides
- Foundation: None
- Roof: Ridge Vents
Condition
- Resale
- New construction: No
- Year built: 1996
Utilities & green energy
- Electric: None
- Sewer: Septic Tank
- Water: Public, Well
- Utilities for property: Cable Available, Electricity Available, Phone Available, Sewer Available, Underground Utilities, Water Available
Green energy
- Energy efficient items: None
- Energy generation: None
Community & neighborhood
Security
- Security features: None
Community
- Community features: None
Location
- Region: Cumming
- Subdivision: None
Other
Other facts
- Road surface type: Concrete, Gravel
Price history
| Date | Event | Price |
|---|---|---|
| 9/23/2025 | Sold | $950,800-7.2%$240/sqft |
Source: | ||
| 8/29/2025 | Pending sale | $1,025,000$259/sqft |
Source: | ||
| 8/13/2025 | Price change | $1,025,000-3.8%$259/sqft |
Source: | ||
| 7/27/2025 | Price change | $1,065,000-2.7%$269/sqft |
Source: | ||
| 7/11/2025 | Listed for sale | $1,095,000-2.6%$276/sqft |
Source: | ||
Public tax history
| Year | Property taxes | Tax assessment |
|---|---|---|
| 2024 | $4,474 +14.7% | $198,284 +6.3% |
| 2023 | $3,901 -34.3% | $186,558 -25.7% |
| 2022 | $5,940 +5.2% | $251,196 +26.7% |
Find assessor info on the county website
Neighborhood: 30028
Nearby schools
GreatSchools rating
- 6/10Poole's Mill ElementaryGrades: PK-5Distance: 2.3 mi
- 6/10Liberty Middle SchoolGrades: 6-8Distance: 2.8 mi
- 9/10West Forsyth High SchoolGrades: 9-12Distance: 2.7 mi
Schools provided by the listing agent
- Elementary: Sawnee
- Middle: Liberty - Forsyth
- High: West Forsyth
Source: FMLS GA. This data may not be complete. We recommend contacting the local school district to confirm school assignments for this home.
Get a cash offer in 3 minutes
Find out how much your home could sell for in as little as 3 minutes with a no-obligation cash offer.
Estimated market value$939,900
Get a cash offer in 3 minutes
Find out how much your home could sell for in as little as 3 minutes with a no-obligation cash offer.
Estimated market value
$939,900
