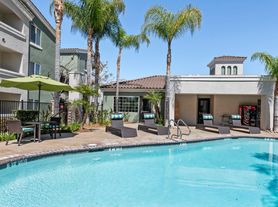Solar included (save $200+monthly). Welcome to 39766 Pinedale Way, Murrieta a spacious and beautifully maintained 5-bedroom, 3-bathroom home with over 3,300 sq. ft. of living space. Featuring a bright open floor plan, upgraded kitchen with granite countertops and large island, a downstairs guest suite, and a luxurious primary bedroom with dual walk-in closets. Enjoy the large loft, low-maintenance backyard with covered patio, and a 3-car garage. Located in a quiet, family-friendly neighborhood close to top-rated schools, shopping, dining, and freeway access. Solar included for lower electric bills!
House for rent
Accepts Zillow applications
$3,500/mo
39766 Pinedale Way, Murrieta, CA 92562
5beds
3,380sqft
Price may not include required fees and charges.
Singlefamily
Available now
Central air, ceiling fan
In unit laundry
3 Attached garage spaces parking
Fireplace
What's special
Large loftLarge islandDownstairs guest suiteBright open floor plan
- 46 days |
- -- |
- -- |
Zillow last checked: 8 hours ago
Listing updated: November 23, 2025 at 08:52pm
Travel times
Facts & features
Interior
Bedrooms & bathrooms
- Bedrooms: 5
- Bathrooms: 3
- Full bathrooms: 3
Rooms
- Room types: Family Room, Pantry
Heating
- Fireplace
Cooling
- Central Air, Ceiling Fan
Appliances
- Included: Dishwasher, Microwave
- Laundry: In Unit, Laundry Room
Features
- Bedroom on Main Level, Breakfast Bar, Ceiling Fan(s), Walk-In Closet(s), Walk-In Pantry
- Flooring: Carpet
- Has fireplace: Yes
Interior area
- Total interior livable area: 3,380 sqft
Property
Parking
- Total spaces: 3
- Parking features: Attached, Covered
- Has attached garage: Yes
- Details: Contact manager
Features
- Stories: 2
- Exterior features: Contact manager
- Has view: Yes
- View description: City View
Details
- Parcel number: 947761033
Construction
Type & style
- Home type: SingleFamily
- Property subtype: SingleFamily
Condition
- Year built: 2000
Community & HOA
Location
- Region: Murrieta
Financial & listing details
- Lease term: 12 Months
Price history
| Date | Event | Price |
|---|---|---|
| 11/23/2025 | Price change | $3,500-2.8%$1/sqft |
Source: CRMLS #SW25246359 | ||
| 10/24/2025 | Listed for rent | $3,600$1/sqft |
Source: CRMLS #SW25246359 | ||
| 9/14/2025 | Listing removed | $3,600$1/sqft |
Source: CRMLS #SW25148835 | ||
| 8/23/2025 | Listing removed | $700,000-6.7%$207/sqft |
Source: | ||
| 7/14/2025 | Price change | $3,600-5.3%$1/sqft |
Source: CRMLS #SW25148835 | ||

