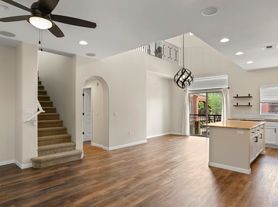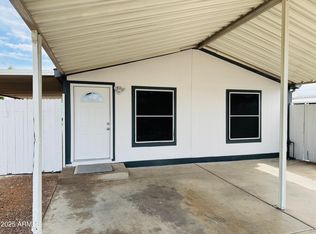Stylish 3-Bed Home in Fireside at Desert Ridge
Welcome to this bright and updated 3-bedroom, 2-bath home in the highly desirable Fireside at Desert Ridge community. Featuring wood-look vinyl flooring and fresh neutral paint throughout, this home offers a warm, modern feel from the moment you enter.
The living and dining areas flow easily together, with French doors leading to an enclosed patioperfect for relaxing or entertaining. The beautifully updated kitchen showcases two-tone cabinetry, marble counters and backsplash, stainless steel appliances, a beverage fridge, and brushed gold accents.
Upstairs, all bedrooms share the same cohesive design, along with a versatile loft ideal for a home office or reading nook. The primary suite features a spa-like ensuite with marble-tiled walk-in shower, stone counters, smart mirror, black fixtures, and a generous walk-in closet. The hall bath offers matching luxury finishes.
Located in Desert Ridge, you'll enjoy quick access to premier shopping, dining, and entertainment at Desert Ridge Marketplace and High Street, plus miles of scenic walking and biking trails. Fireside amenities include a resort-style clubhouse, fitness center, heated pool and spa, tennis and basketball courts, and multiple playgrounds.
A perfect blend of comfort, style, and location - don't miss this incredible North Phoenix rental.
STATUS: Vacant
AVAILABLE TO SHOW: NOW
AVAILABLE TO MOVE IN: NOW
UTILITIES: Tenant to pay for all utilities
LANDSCAPING: Tenant to maintain landscaping
POOL MAINTENANCE INCLUDED: The Landlord maintains the pool
AREA INFORMATION: 40th St & Deer Valley Rd
FLOORING: Wood-like Vinyl Plank Flooring
GARAGE/PARKING: 2-Car Garage
ELECTRICAL VEHICLES: Resident to verify if home electrical is equipped to charge your vehicle.
KITCHEN/LAUNDRY APPLIANCES INCLUDED: Refrigerator, Oven/Stove, Dishwasher, Microwave, Beverage Fridge, Washer, & Dryer
PROPERTY TYPE: single-family home
YEAR BUILT: 2008
YARD: Enclosed Patio
Additional Amenities: Beverage Fridge, Gated Community, Water Softener, & RO System
There is additional information on the property below as well as a Q&A section to help you.
PLEASE READ THIS:
We are a Pet-Friendly Company! Most of our properties allow almost any pet, from cats to mice to snakes and birds. We understand that a pet plays a significant part in many peoples lives, so we strive to allow nearly all animals in our rentals.
SMOKING/MARIJUANA:
No smoking is allowed on the premises
No marijuana is permitted in any form
SHOWING INSTRUCTIONS:
Register for a Self-Guided Tour by clicking the Schedule a Showing button.
If there is no viewing time available, the property is not ready to show. You are welcome to get on a waitlist and receive notification as soon as showtimes are available.
You will be required to provide an ID. It is to verify your identity, make sure you are an adult, and protect the property by keeping track of visitors.
Receive text to confirm your appointment.
Upon arriving at the address, you will be guided to text the lockbox number and receive a code. You will be guided through this process via text messages. The code only works for an hour window.
No one will meet you at the property.
Any problems?
APPLICATION INSTRUCTIONS:
Ensure that you have all the required documents handy and ready to attach to the application
Complete the Online Application Form.
Complete the Pet Screening Profile at https
servicestarrealty.Pay the Application Fee with a credit or debit card.
We accept applications until we receive earnest money from the first approved applicant.
More Information:
Application, Lease Terms, and Fees
MOVE-IN FEE: $250 Lease Administration Fee
HOLD FEE/EARNEST MONEY: Equals one month rent plus $250 lease administration fee, and it is due within 24 hours of application accepted.
Application Fee: Non-Refundable, $75/adult
APPLICATION TURNAROUND TIME: 3 business days
LEASE START DATE: Must start within 3 weeks of Approval or within 3 weeks of when the property is available, whichever is first.
LEASE LENGTH: One Year
LEASE TO PURCHASE OPTION: Not Available
RENEWAL FEE: $250 - Applicable at end of lease term and if you decide to renew
SPECIAL LEASE PROVISIONS: None
Our Resident Benefits Package includes:
1.Renters Insurance with $100,000 liability and $10,000 content coverage included at no cost to you on Service Stars master policy, coverage valued at $14 per month.
2.Our Credits to Close Program converts your monthly Resident Benefit Package fee into a credit (up to $2,124) towards closing costs when you purchase any home through us, not just the one you're renting. You're essentially building equity while renting, making your transition from renter to homeowner easier with each year you stay, regardless of which home you choose to buy.
3.You can build credit history with on-time rent payments. Our Rent Reporting Program is optional. We only report positive data to the Bureaus to help boost your credit score.
4.We offer credit improvement planning with professionally trained experienced analysts at no cost to you.
5.A 24/7 emergency maintenance concierge will help you troubleshoot at any hour and dispatch help as needed.
6.Online Portal maintenance and fees.
HOA Instructions
HOA AMENITIES AND SERVICES: A clubhouse, fitness center, heated pool and spa, tennis and basketball courts, and multiple playgrounds.
HOA FEE: Paid for by the owner
PROPERTY MANAGER: Brittany Brewer
Our office hours are Monday through Friday, 8 am to 4 pm. You can still schedule a showing after hours by clicking the Schedule a Showing button.
Q&A
1.Can I get approved if I filed for bankruptcy in the past few years? We can accept your application only with a bankruptcy that was discharged. We do not accept applicants with open bankruptcy.
2.Is it the Net or the Gross income that you consider for your income criteria? We consider your Gross Income, which needs to be three (3) times the monthly rent amount.
3.Can I apply to rent the property without viewing it? Yes.
4.Can I have one application for several properties? Unfortunately, you can only be evaluated for one property at a time. If you are qualified but lose out to a competitor, you can switch your application to another property, but again, one at a time.
5.Can I apply if I do not have a Drivers License? Yes, we accept other government-issued picture ID as well.
6.Can I apply to a property when it does not have showtimes yet? Yes.
7.Can you accept a co-signor for this property? Yes, we accept cosigners to all properties unless otherwise stated in the ad.
All information is deemed reliable but not guaranteed and is subject to change.
Tenant to verify all material facts, including but not limited to room sizes, utilities, schools, HOA rules, community amenities, fees, and costs, etc.
House for rent
$2,645/mo
3977 E Cat Balue Dr, Phoenix, AZ 85050
3beds
1,444sqft
Price may not include required fees and charges.
Single family residence
Available now
Cats, dogs OK
Central air, ceiling fan
In unit laundry
Attached garage parking
Forced air
What's special
Gated communityBeautifully updated kitchenWater softenerRo systemBeverage fridgeEnclosed patioTwo-tone cabinetry
- 36 days |
- -- |
- -- |
Zillow last checked: 10 hours ago
Listing updated: December 06, 2025 at 01:56am
Travel times
Looking to buy when your lease ends?
Consider a first-time homebuyer savings account designed to grow your down payment with up to a 6% match & a competitive APY.
Facts & features
Interior
Bedrooms & bathrooms
- Bedrooms: 3
- Bathrooms: 3
- Full bathrooms: 2
- 1/2 bathrooms: 1
Heating
- Forced Air
Cooling
- Central Air, Ceiling Fan
Appliances
- Included: Dishwasher, Dryer, Range Oven, Refrigerator, Washer
- Laundry: In Unit
Features
- Ceiling Fan(s), Walk In Closet
Interior area
- Total interior livable area: 1,444 sqft
Video & virtual tour
Property
Parking
- Parking features: Attached
- Has attached garage: Yes
- Details: Contact manager
Features
- Patio & porch: Patio
- Exterior features: Heating system: ForcedAir, Tennis Court(s), Utilities fee required, Walk In Closet
- Has private pool: Yes
Details
- Parcel number: 21247493
Construction
Type & style
- Home type: SingleFamily
- Property subtype: Single Family Residence
Community & HOA
Community
- Features: Fitness Center, Gated, Playground, Tennis Court(s)
HOA
- Amenities included: Fitness Center, Pool, Tennis Court(s)
Location
- Region: Phoenix
Financial & listing details
- Lease term: 1 Year
Price history
| Date | Event | Price |
|---|---|---|
| 12/4/2025 | Price change | $2,645-3.6%$2/sqft |
Source: Zillow Rentals | ||
| 11/22/2025 | Price change | $2,745-1.8%$2/sqft |
Source: Zillow Rentals | ||
| 11/3/2025 | Price change | $2,795+69.4%$2/sqft |
Source: Zillow Rentals | ||
| 8/6/2025 | Sold | $492,000-5.4%$341/sqft |
Source: | ||
| 6/26/2025 | Contingent | $520,000$360/sqft |
Source: | ||

