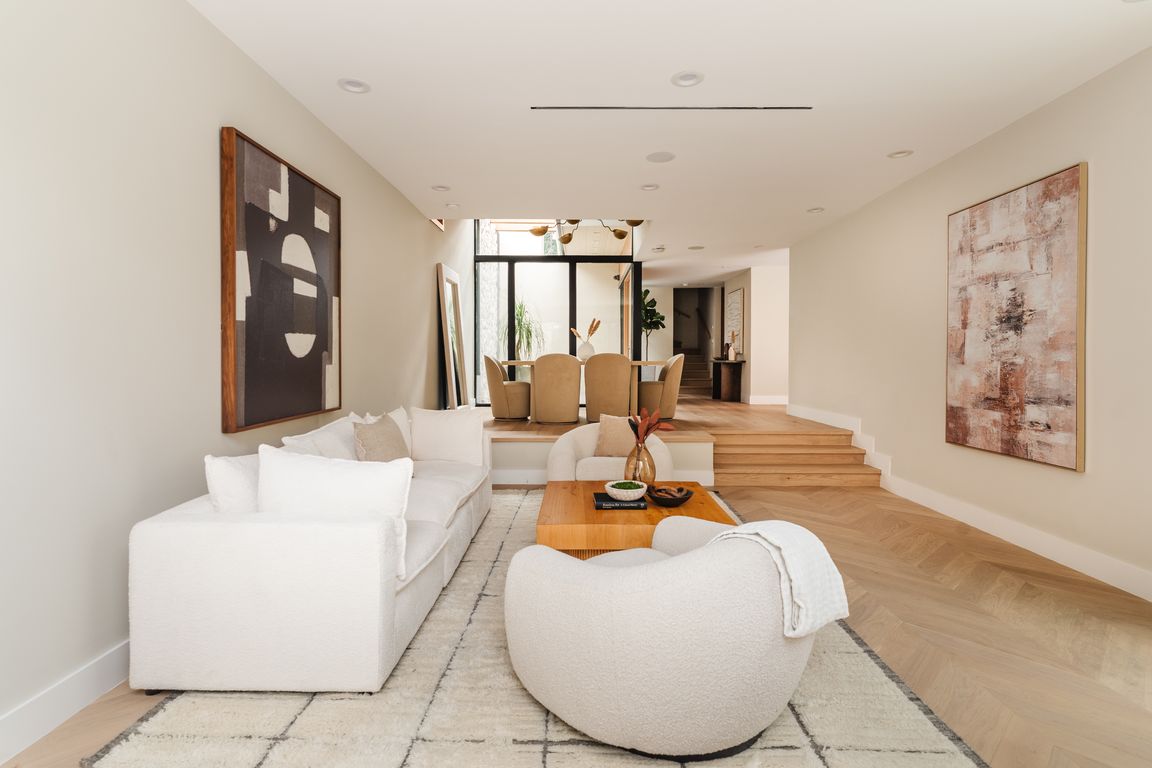Open: Sun 1pm-4pm

For sale
$2,995,000
3beds
3,190sqft
3977 Oeste Ave, Studio City, CA 91604
3beds
3,190sqft
Single family residence
Built in 1969
3,964 sqft
2 Attached garage spaces
$939 price/sqft
What's special
This strikingly reimagined mid-century residence, privately set south of the Boulevard in coveted Studio City. Every inch of this 3-bedroom, 2.5-bath home with an additional office reflects refined craftsmanship, natural warmth, and modern design. The exterior immediately captivates with rich cedar cladding and hand-laid stonework, setting the tone for the sophisticated ...
- 119 days |
- 8,862 |
- 542 |
Source: CRMLS,MLS#: SR25253858 Originating MLS: California Regional MLS
Originating MLS: California Regional MLS
Travel times
Living Room
Kitchen
Primary Bedroom
Zillow last checked: 8 hours ago
Listing updated: December 03, 2025 at 04:18pm
Listing Provided by:
George Ouzounian DRE #01948763 818-900-4259,
The Agency,
Jordan Ginsburg DRE #02099575 818-422-9232,
The Agency
Source: CRMLS,MLS#: SR25253858 Originating MLS: California Regional MLS
Originating MLS: California Regional MLS
Facts & features
Interior
Bedrooms & bathrooms
- Bedrooms: 3
- Bathrooms: 3
- Full bathrooms: 2
- 1/2 bathrooms: 1
- Main level bathrooms: 1
Rooms
- Room types: Den, Entry/Foyer, Family Room, Kitchen, Laundry, Living Room, Primary Bathroom, Primary Bedroom, Office, Other, Dining Room
Primary bedroom
- Features: Primary Suite
Bathroom
- Features: Bathtub, Dual Sinks, Low Flow Plumbing Fixtures, Multiple Shower Heads, Remodeled, Soaking Tub, Separate Shower, Tub Shower, Walk-In Shower
Kitchen
- Features: Kitchen Island, Stone Counters, Remodeled, Self-closing Cabinet Doors, Self-closing Drawers, Updated Kitchen
Heating
- Central, Fireplace(s)
Cooling
- Central Air
Appliances
- Included: 6 Burner Stove, Barbecue, Dishwasher, Gas Oven, Gas Range, Microwave, Refrigerator, Dryer, Washer
- Laundry: Inside, Laundry Room
Features
- Built-in Features, Separate/Formal Dining Room, Eat-in Kitchen, Open Floorplan, Stone Counters, Recessed Lighting, Unfurnished, Primary Suite, Walk-In Closet(s)
- Flooring: Tile, Wood
- Doors: Sliding Doors
- Has fireplace: Yes
- Fireplace features: Living Room
- Common walls with other units/homes: No Common Walls
Interior area
- Total interior livable area: 3,190 sqft
Property
Parking
- Total spaces: 2
- Parking features: Driveway, Electric Vehicle Charging Station(s), Garage, Private, On Street, Side By Side
- Attached garage spaces: 2
Accessibility
- Accessibility features: None
Features
- Levels: Two
- Stories: 2
- Entry location: 0
- Patio & porch: Rear Porch, Concrete, Front Porch, Open, Patio, Porch
- Exterior features: Barbecue
- Pool features: None
- Spa features: None
- Has view: Yes
- View description: Mountain(s), Neighborhood, Valley, Trees/Woods
Lot
- Size: 3,964 Square Feet
- Features: 0-1 Unit/Acre, Back Yard, Cul-De-Sac, Front Yard, Lawn, Landscaped, Near Park, Yard
Details
- Parcel number: 2384019015
- Special conditions: Standard
Construction
Type & style
- Home type: SingleFamily
- Architectural style: Mid-Century Modern
- Property subtype: Single Family Residence
Condition
- Updated/Remodeled,Turnkey
- New construction: No
- Year built: 1969
Utilities & green energy
- Sewer: Public Sewer
- Water: Public
- Utilities for property: Cable Available, Electricity Available, Natural Gas Available, Phone Available, Sewer Available, Water Available
Community & HOA
Community
- Features: Biking, Hiking, Street Lights, Sidewalks, Park
- Security: Carbon Monoxide Detector(s), Security Gate, Smoke Detector(s)
Location
- Region: Studio City
Financial & listing details
- Price per square foot: $939/sqft
- Tax assessed value: $754,819
- Annual tax amount: $23,272
- Date on market: 11/6/2025
- Cumulative days on market: 120 days
- Listing terms: Cash,Conventional
- Exclusions: Staging