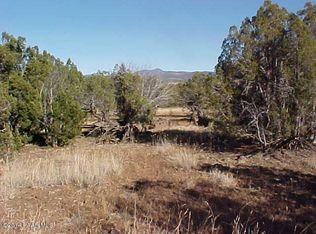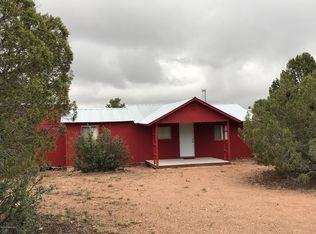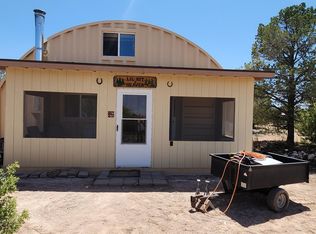Sold for $190,000 on 06/09/25
$190,000
39770 Cattle Drive Rd, Ash Fork, AZ 86320
1beds
1baths
287sqft
Single Family Residence
Built in 2004
13.38 Acres Lot
$189,400 Zestimate®
$661/sqft
$1,133 Estimated rent
Home value
$189,400
$167,000 - $214,000
$1,133/mo
Zestimate® history
Loading...
Owner options
Explore your selling options
What's special
Your quiet piece of paradise awaits. Serene setting with cozy 1 bedroom, 1 bath recently upgraded home with open floorplan. Incredible views of the distant mountains. Wood burning stove and propane heaters for those chilly nights, back deck to relax on a warm day and enjoy the view. Water catch system for gardening, not for animal consumption. 2500 gallon cistern, shed and travel trailer used for storage. Property has plenty of space to build. Come and see this home to make it your own getaway. No sign on property. Cameras on property do not convey.
Zillow last checked: 8 hours ago
Listing updated: June 11, 2025 at 01:45pm
Listed by:
Cher Ferry 928-853-6948,
Coldwell Banker Northland
Bought with:
Cher Ferry, SA649544000
Coldwell Banker Northland
Source: NAZMLS,MLS#: 198937
Facts & features
Interior
Bedrooms & bathrooms
- Bedrooms: 1
- Bathrooms: 1
Heating
- Propane, Other
Appliances
- Included: Gas Range, Washer/Dryer
- Laundry: In Bathroom
Features
- Breakfast Bar, Eat-in Kitchen
- Flooring: Ceramic Tile, Vinyl
- Windows: Double Pane Windows, Aluminum Frames
- Has fireplace: Yes
- Fireplace features: Wood Burning Stove
Interior area
- Total structure area: 661
- Total interior livable area: 287.44 sqft
Property
Features
- Levels: One
- Patio & porch: Deck
- Exterior features: Other
- Has view: Yes
- View description: Forest, Mountain(s), Panoramic
Lot
- Size: 13.38 Acres
- Topography: Level
Details
- Additional structures: Shed(s)
- Parcel number: 30202151a
Construction
Type & style
- Home type: SingleFamily
- Property subtype: Single Family Residence
Materials
- Roof: Metal
Condition
- Year built: 2004
Utilities & green energy
- Water: Cistern, Delivery Available, Water Haul
- Utilities for property: Solar, Propane
Green energy
- Energy generation: Solar
Community & neighborhood
Security
- Security features: Smoke Detector(s)
Location
- Region: Ash Fork
- Subdivision: JUNIPERWOOD RANCH Unit 2
Other
Other facts
- Listing terms: Cash,Conventional,FHA
- Road surface type: Dirt
Price history
| Date | Event | Price |
|---|---|---|
| 6/9/2025 | Sold | $190,000-2.6%$661/sqft |
Source: | ||
| 3/4/2025 | Contingent | $195,000$678/sqft |
Source: | ||
| 1/27/2025 | Price change | $195,000-7.1%$678/sqft |
Source: | ||
| 11/22/2024 | Listed for sale | $210,000$731/sqft |
Source: | ||
Public tax history
Tax history is unavailable.
Neighborhood: 86320
Nearby schools
GreatSchools rating
- 7/10Ash Fork Elementary SchoolGrades: PK-5Distance: 7.3 mi
- 7/10Ash Fork Middle SchoolGrades: 6-8Distance: 7.3 mi
- 1/10Ash Fork High SchoolGrades: 9-12Distance: 7.3 mi

Get pre-qualified for a loan
At Zillow Home Loans, we can pre-qualify you in as little as 5 minutes with no impact to your credit score.An equal housing lender. NMLS #10287.


