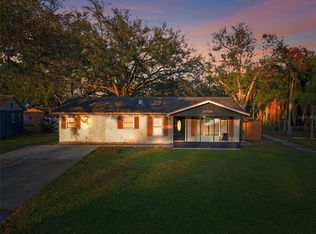Sold for $230,000 on 08/15/25
$230,000
39772 Meadowood Loop, Zephyrhills, FL 33542
2beds
1,156sqft
Single Family Residence
Built in 1978
8,415 Square Feet Lot
$228,300 Zestimate®
$199/sqft
$1,569 Estimated rent
Home value
$228,300
$208,000 - $251,000
$1,569/mo
Zestimate® history
Loading...
Owner options
Explore your selling options
What's special
Bring all offers. Zephyrhills PERFECTION! There's so much to say about this home, will it even fit in the space allowed? The house has 2 bedrooms, 2 baths, and 1 car garage on .19 of an acre. The living room and kitchen greet you as you enter. The title is "weathered" wood look porcelain tile...stunning and easy to care for! The home is immaculately clean and cared for...you will feel right at home. The kitchen has granite counters, a prep island, cabinets with crown molding, farmhouse sink, pull out pantry shelves and a large eat-in area. The dining room also has porcelain tile flooring, and it could be used for Florida family room instead if you wish. There's a sliding door here that leads to the porch and backyard. The master bedroom offers a large walk-in closet and a lovely en suite bath. The 2nd bedroom is also nicely sized and is near the hall bath which is nicely arranged. There is a linen closet in the hall as well. The garage is oversized and has attic access with pull downstairs. The washer and dryer area are also in the garage and has lots of extra room for storage. There is a covered porch that is 11x13...perfect spot for grilling and relaxing. You will Love the 26x18 shed that has a roll up door, tons of storage and is pre-wired for electricity. The attic has upgraded insulation, Green Star; it keeps the attic slightly cooler than the outside temperature. The back yard and the massive climbing tree is absolutely stunning and serine. There's NO HOA and the home is conveniently located near a park, playground, skate park and is just off HWY 301 a close commute to Tampa, Brandon or Plant City! Do NOT let this home get AWAY...make an appointment to see it TODAY!
Zillow last checked: 8 hours ago
Listing updated: August 19, 2025 at 05:27am
Listing Provided by:
Amire Pedraza 813-836-0348,
HOME RENTAL FLORIDA 813-365-3370
Bought with:
Adam Grenville, 3265276
RE/MAX PREMIER GROUP
Source: Stellar MLS,MLS#: TB8386838 Originating MLS: Suncoast Tampa
Originating MLS: Suncoast Tampa

Facts & features
Interior
Bedrooms & bathrooms
- Bedrooms: 2
- Bathrooms: 2
- Full bathrooms: 2
Primary bedroom
- Features: Ceiling Fan(s), Walk-In Closet(s)
- Level: First
- Area: 156 Square Feet
- Dimensions: 12x13
Bathroom 1
- Level: First
- Area: 45 Square Feet
- Dimensions: 9x5
Bathroom 2
- Level: First
- Area: 117 Square Feet
- Dimensions: 13x9
Bathroom 2
- Level: First
- Area: 42 Square Feet
- Dimensions: 7x6
Florida room
- Level: First
- Area: 143 Square Feet
- Dimensions: 11x13
Kitchen
- Features: Kitchen Island, Stone Counters, Walk-In Closet(s)
- Level: First
- Area: 175 Square Feet
- Dimensions: 17.5x10
Living room
- Features: Ceiling Fan(s)
- Level: First
- Area: 204 Square Feet
- Dimensions: 12x17
Heating
- Central
Cooling
- Central Air
Appliances
- Included: Dishwasher, Microwave, Range, Refrigerator
- Laundry: In Garage
Features
- Ceiling Fan(s), Eating Space In Kitchen, Kitchen/Family Room Combo, Stone Counters, Walk-In Closet(s)
- Flooring: Carpet, Porcelain Tile
- Doors: Sliding Doors
- Has fireplace: No
Interior area
- Total structure area: 1,728
- Total interior livable area: 1,156 sqft
Property
Parking
- Total spaces: 1
- Parking features: Garage - Attached
- Attached garage spaces: 1
- Details: Garage Dimensions: 23x13
Features
- Levels: One
- Stories: 1
- Exterior features: Lighting, Rain Gutters, Storage
Lot
- Size: 8,415 sqft
Details
- Parcel number: 1326210140000000040
- Zoning: R2
- Special conditions: None
Construction
Type & style
- Home type: SingleFamily
- Property subtype: Single Family Residence
Materials
- Stucco
- Foundation: Block
- Roof: Shingle
Condition
- New construction: No
- Year built: 1978
Utilities & green energy
- Sewer: Public Sewer
- Water: Public
- Utilities for property: Public
Community & neighborhood
Location
- Region: Zephyrhills
- Subdivision: MEADOWOOD ESTATES
HOA & financial
HOA
- Has HOA: No
Other fees
- Pet fee: $0 monthly
Other financial information
- Total actual rent: 0
Other
Other facts
- Listing terms: Cash,Conventional,FHA,VA Loan
- Ownership: Fee Simple
- Road surface type: Asphalt
Price history
| Date | Event | Price |
|---|---|---|
| 8/15/2025 | Sold | $230,000-9.8%$199/sqft |
Source: | ||
| 7/26/2025 | Pending sale | $255,000$221/sqft |
Source: | ||
| 6/23/2025 | Price change | $255,000-1.9%$221/sqft |
Source: | ||
| 5/25/2025 | Listed for sale | $260,000+39.8%$225/sqft |
Source: | ||
| 11/2/2020 | Sold | $186,000-2.1%$161/sqft |
Source: Public Record | ||
Public tax history
| Year | Property taxes | Tax assessment |
|---|---|---|
| 2024 | $3,133 +2.6% | $175,840 |
| 2023 | $3,053 +10.2% | $175,840 +8.1% |
| 2022 | $2,770 -14.1% | $162,662 +15.5% |
Find assessor info on the county website
Neighborhood: 33542
Nearby schools
GreatSchools rating
- 1/10West Zephyrhills Elementary SchoolGrades: PK-5Distance: 2.3 mi
- 3/10Raymond B. Stewart Middle SchoolGrades: 6-8Distance: 1.9 mi
- 2/10Zephyrhills High SchoolGrades: 9-12Distance: 2.5 mi
Schools provided by the listing agent
- Elementary: West Zephyrhills Elemen-PO
- Middle: Raymond B Stewart Middle-PO
- High: Zephryhills High School-PO
Source: Stellar MLS. This data may not be complete. We recommend contacting the local school district to confirm school assignments for this home.
Get a cash offer in 3 minutes
Find out how much your home could sell for in as little as 3 minutes with a no-obligation cash offer.
Estimated market value
$228,300
Get a cash offer in 3 minutes
Find out how much your home could sell for in as little as 3 minutes with a no-obligation cash offer.
Estimated market value
$228,300
