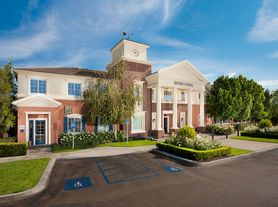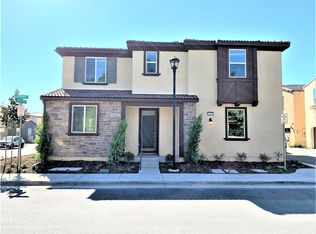*Please note the house is unfurnished .The furniture displayed in the pictures is only for staging purposes .* Welcome to Your Dream Home in Ontario Ranch! Discover a beautifully crafted, modern residence that perfectly blends style, comfort, and functionality. This stunning home features an open-concept layout with 4 spacious bedrooms and 3 upgraded bathrooms, offering ample space for your family and guests. Whether you're looking to rent or buy, this home is designed to meet all your needs. Located in the vibrant Ontario Ranch area, this home is just a short walk or drive to popular spots like Costco, 99 Ranch Market, Eastvale Gateway Plaza, In-N-Out Burger, and more, ensuring convenient access to shopping, dining, and entertainment. The community enhances your lifestyle with a large park, a future resort-style pool, and walkable streets perfect for family outings. Inside, you'll find a modern kitchen equipped with stainless-surface appliances, upgraded flooring, and recessed lighting with dimmers in every bedroom. The great room serves as the heart of the home, offering a warm and inviting space to relax or entertain. The home's design also includes a downstairs bedroom near the front entry, ideal for guests or grandparents, and a second-floor loft area perfect as a home office or kids' playroom. Natural light fills the home, especially with the spacious backyard . Energy efficiency is a top priority, with the entire house Energy Star certified and equipped with solar panels, which can be leased or purchased. This thoughtful touch reduces energy costs while supporting sustainable living. With its prime location, stylish upgrades, and thoughtfully designed spaces, this Ontario Ranch home is perfect for families, professionals, and anyone looking to enjoy the best of modern living. Enjoy the resort-like community including a Swimming pool, Spa, Clubhouse, Gym, Tennis courts, Many parks, Banquet Hall, Movie Theater, Library and so much more!
1.Please EMAIL for touring instruction;2.Please email for application package;3,No short term lease, no sublease allowed.
House for rent
$3,500/mo
3978 E Catalina St, Ontario, CA 91761
4beds
2,308sqft
Price may not include required fees and charges.
Single family residence
Available now
No pets
Central air
Hookups laundry
Attached garage parking
Forced air
What's special
Second-floor loft areaSpacious backyardOpen-concept layoutDownstairs bedroomGreat roomStainless-surface appliancesUpgraded flooring
- 4 days |
- -- |
- -- |
Travel times
Looking to buy when your lease ends?
Get a special Zillow offer on an account designed to grow your down payment. Save faster with up to a 6% match & an industry leading APY.
Offer exclusive to Foyer+; Terms apply. Details on landing page.
Facts & features
Interior
Bedrooms & bathrooms
- Bedrooms: 4
- Bathrooms: 3
- Full bathrooms: 3
Heating
- Forced Air
Cooling
- Central Air
Appliances
- Included: Dishwasher, WD Hookup
- Laundry: Hookups
Features
- WD Hookup
- Flooring: Carpet
Interior area
- Total interior livable area: 2,308 sqft
Property
Parking
- Parking features: Attached
- Has attached garage: Yes
- Details: Contact manager
Features
- Exterior features: Heating system: Forced Air
Details
- Parcel number: 0218344200000
Construction
Type & style
- Home type: SingleFamily
- Property subtype: Single Family Residence
Community & HOA
Location
- Region: Ontario
Financial & listing details
- Lease term: 1 Year
Price history
| Date | Event | Price |
|---|---|---|
| 10/23/2025 | Listed for rent | $3,500-5.4%$2/sqft |
Source: Zillow Rentals | ||
| 10/23/2025 | Listing removed | $3,700$2/sqft |
Source: CRMLS #TR25227729 | ||
| 9/30/2025 | Listed for rent | $3,700+5.7%$2/sqft |
Source: CRMLS #TR25227729 | ||
| 7/13/2025 | Listing removed | $3,500$2/sqft |
Source: CRMLS #TR25139978 | ||
| 6/23/2025 | Listed for rent | $3,500-5.4%$2/sqft |
Source: CRMLS #TR25139978 | ||

