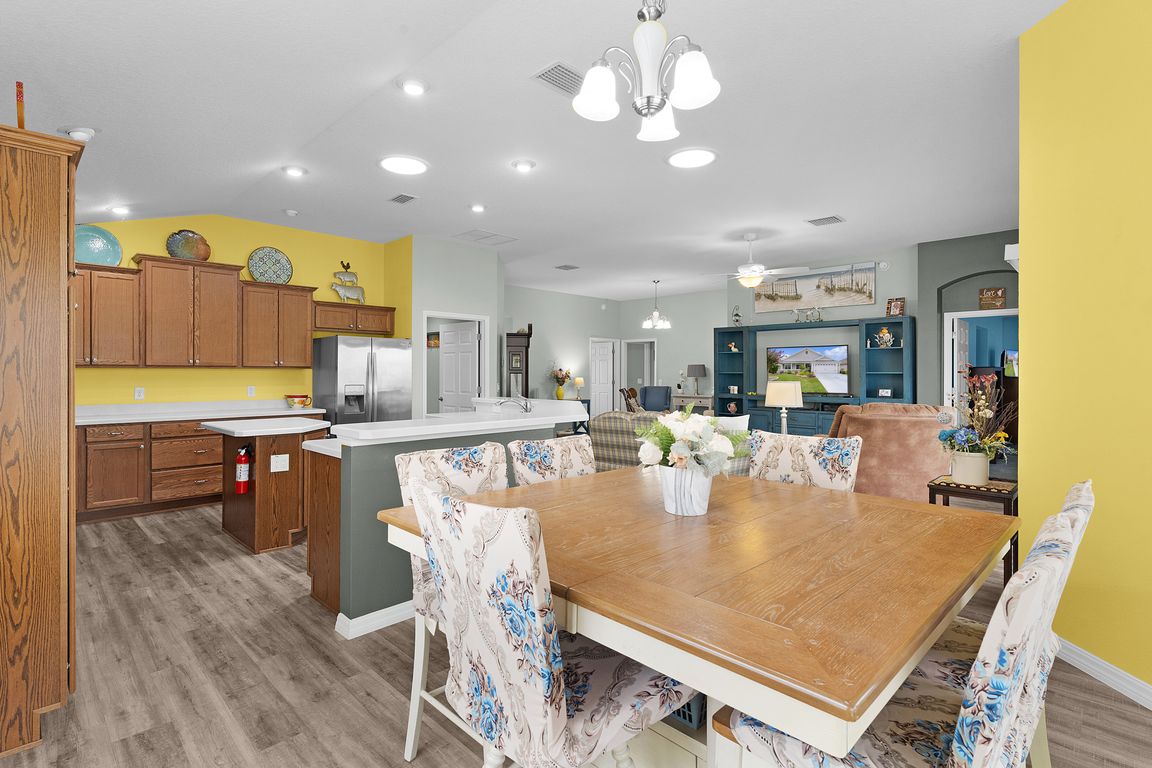
For salePrice cut: $10K (9/9)
$465,000
3beds
1,854sqft
3978 Nottingham Loop, The Villages, FL 32163
3beds
1,854sqft
Single family residence
Built in 2015
5,438 sqft
2 Attached garage spaces
$251 price/sqft
$199 monthly HOA fee
What's special
Center islandPrivate screened lanaiSolar tubesEpoxied garage floorOpen floor planFront porchSpacious great room
NEW LOWER PRICE! This GORGEOUS 3/2 SYCAMORE IN OSCEOLA HILLS SOARING EAGLE offers the perfect blend of comfort, privacy, and location. Enjoy peaceful mornings on the FRONT PORCH and evening on the PRIVATE SCREENED LANAI (backs to stone wall--no rear neighbors!). The OPEN FLOOR PLAN features a spacious great room, SOLAR ...
- 117 days
- on Zillow |
- 848 |
- 16 |
Likely to sell faster than
Source: Stellar MLS,MLS#: G5097802 Originating MLS: Lake and Sumter
Originating MLS: Lake and Sumter
Travel times
Living Room
Kitchen
Primary Bedroom
Zillow last checked: 7 hours ago
Listing updated: September 22, 2025 at 08:15am
Listing Provided by:
Carla Boyd 352-277-6494,
RE/MAX PREMIER REALTY 352-460-4396
Source: Stellar MLS,MLS#: G5097802 Originating MLS: Lake and Sumter
Originating MLS: Lake and Sumter

Facts & features
Interior
Bedrooms & bathrooms
- Bedrooms: 3
- Bathrooms: 2
- Full bathrooms: 2
Primary bedroom
- Features: Ceiling Fan(s), Walk-In Closet(s)
- Level: First
- Area: 208 Square Feet
- Dimensions: 16x13
Bedroom 2
- Features: Ceiling Fan(s), Dual Closets
- Level: First
- Area: 120 Square Feet
- Dimensions: 12x10
Bedroom 3
- Features: Ceiling Fan(s), Dual Closets
- Level: First
- Area: 110 Square Feet
- Dimensions: 11x10
Primary bathroom
- Features: Dual Sinks, En Suite Bathroom, Exhaust Fan, Shower No Tub, Water Closet/Priv Toilet, Walk-In Closet(s)
- Level: First
Bathroom 2
- Level: First
Balcony porch lanai
- Level: First
- Area: 135 Square Feet
- Dimensions: 27x5
Balcony porch lanai
- Level: First
- Area: 240 Square Feet
- Dimensions: 30x8
Dinette
- Level: First
- Area: 96 Square Feet
- Dimensions: 12x8
Dining room
- Level: First
- Area: 99 Square Feet
- Dimensions: 11x9
Great room
- Features: Ceiling Fan(s)
- Level: First
- Area: 266 Square Feet
- Dimensions: 19x14
Kitchen
- Features: Breakfast Bar, Kitchen Island
- Level: First
- Area: 225 Square Feet
- Dimensions: 15x15
Laundry
- Level: First
- Area: 40 Square Feet
- Dimensions: 8x5
Heating
- Central, Electric
Cooling
- Central Air
Appliances
- Included: Dishwasher, Disposal, Dryer, Electric Water Heater, Microwave, Range, Refrigerator, Washer
- Laundry: Inside
Features
- Ceiling Fan(s), Eating Space In Kitchen, High Ceilings, Open Floorplan, Split Bedroom, Walk-In Closet(s)
- Flooring: Carpet, Luxury Vinyl, Vinyl
- Windows: Skylight(s)
- Has fireplace: No
Interior area
- Total structure area: 2,728
- Total interior livable area: 1,854 sqft
Video & virtual tour
Property
Parking
- Total spaces: 2
- Parking features: Garage - Attached
- Attached garage spaces: 2
Features
- Levels: One
- Stories: 1
- Patio & porch: Covered, Front Porch, Rear Porch, Screened
- Exterior features: Irrigation System
- Has view: Yes
- View description: City
Lot
- Size: 5,438 Square Feet
Details
- Parcel number: G13A138
- Zoning: RES
- Special conditions: None
Construction
Type & style
- Home type: SingleFamily
- Property subtype: Single Family Residence
Materials
- Vinyl Siding
- Foundation: Slab
- Roof: Shingle
Condition
- New construction: No
- Year built: 2015
Details
- Builder model: Sycamore
Utilities & green energy
- Sewer: Public Sewer
- Water: None
- Utilities for property: Sewer Connected, Underground Utilities, Water Connected
Community & HOA
Community
- Senior community: Yes
- Subdivision: THE VILLAGES
HOA
- Has HOA: No
- HOA fee: $199 monthly
- Pet fee: $0 monthly
Location
- Region: The Villages
Financial & listing details
- Price per square foot: $251/sqft
- Tax assessed value: $360,720
- Annual tax amount: $1,991
- Date on market: 6/3/2025
- Listing terms: Cash,Conventional,FHA,VA Loan
- Ownership: Fee Simple
- Total actual rent: 0
- Road surface type: Paved