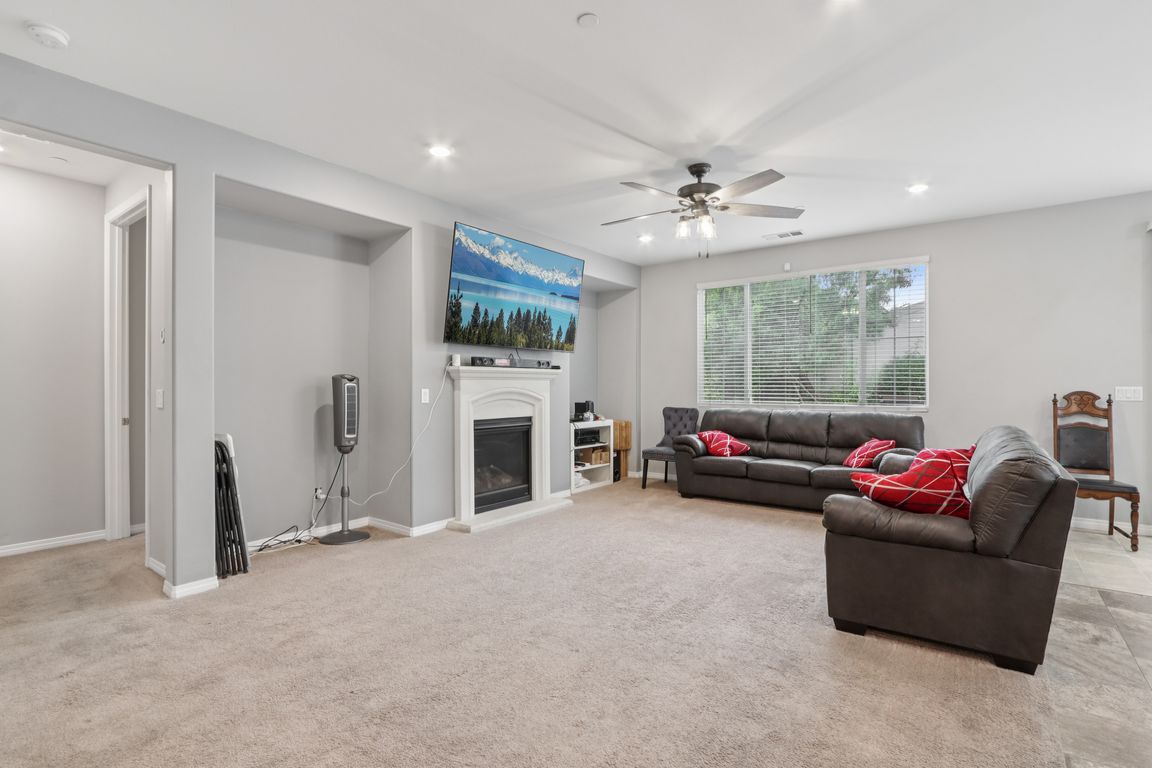
For sale
$650,000
4beds
2,111sqft
3978 Scarlet Oak Ct, San Bernardino, CA 92407
4beds
2,111sqft
Single family residence
Built in 2018
5,843 sqft
2 Attached garage spaces
$308 price/sqft
$125 monthly HOA fee
What's special
Cozy fireplaceLow-maintenance backyardPrivate primary suiteWide welcoming hallwayConverted garageLuxurious soaking tubOpen floor plan
This stunning 4-bedroom, 2-bath residence in the coveted Rosena Ranch community offers the perfect blend of style and convenience. The open floor plan is a dream for entertaining, with the light-filled kitchen flowing seamlessly into the main living areas, so you're always connected. A spacious living room with a cozy fireplace ...
- 43 days |
- 1,364 |
- 27 |
Likely to sell faster than
Source: CRMLS,MLS#: CV25193580 Originating MLS: California Regional MLS
Originating MLS: California Regional MLS
Travel times
Family Room
Kitchen
Primary Bedroom
Zillow last checked: 7 hours ago
Listing updated: October 04, 2025 at 02:54pm
Listing Provided by:
Christopher Jackson DRE #02168194 909-222-3241,
REDFIN CORPORATION
Source: CRMLS,MLS#: CV25193580 Originating MLS: California Regional MLS
Originating MLS: California Regional MLS
Facts & features
Interior
Bedrooms & bathrooms
- Bedrooms: 4
- Bathrooms: 2
- Full bathrooms: 2
- Main level bathrooms: 2
- Main level bedrooms: 4
Rooms
- Room types: Bonus Room, Bedroom, Great Room, Kitchen, Laundry, Other
Bedroom
- Features: All Bedrooms Down
Bathroom
- Features: Bathtub, Dual Sinks, Granite Counters, Separate Shower, Tub Shower
Kitchen
- Features: Granite Counters, Kitchen Island, Kitchen/Family Room Combo, Self-closing Drawers
Other
- Features: Walk-In Closet(s)
Heating
- Central, Fireplace(s)
Cooling
- Central Air, Gas, Whole House Fan
Appliances
- Included: Built-In Range, Dishwasher, Gas Cooktop, Disposal, Gas Oven, Gas Range, High Efficiency Water Heater, Tankless Water Heater, Vented Exhaust Fan, Water To Refrigerator
- Laundry: Washer Hookup, Gas Dryer Hookup, Inside, Laundry Room
Features
- Built-in Features, Ceiling Fan(s), Granite Counters, Pantry, Recessed Lighting, All Bedrooms Down, Walk-In Closet(s)
- Flooring: Carpet, Vinyl
- Has fireplace: Yes
- Fireplace features: Family Room, Gas
- Common walls with other units/homes: No Common Walls
Interior area
- Total interior livable area: 2,111 sqft
Video & virtual tour
Property
Parking
- Total spaces: 4
- Parking features: Driveway, Garage
- Attached garage spaces: 2
- Uncovered spaces: 2
Features
- Levels: One
- Stories: 1
- Entry location: 1
- Pool features: Community, Association
- Has spa: Yes
- Spa features: Association, Community
- Fencing: Block
- Has view: Yes
- View description: None
Lot
- Size: 5,843 Square Feet
- Features: Back Yard, Front Yard
Details
- Parcel number: 1116271530000
- Special conditions: Standard
Construction
Type & style
- Home type: SingleFamily
- Property subtype: Single Family Residence
Materials
- Roof: Spanish Tile,Tile
Condition
- New construction: No
- Year built: 2018
Utilities & green energy
- Sewer: Public Sewer
- Water: Public
Community & HOA
Community
- Features: Park, Pool
HOA
- Has HOA: Yes
- Amenities included: Call for Rules, Barbecue, Playground, Pool, Spa/Hot Tub
- HOA fee: $125 monthly
- HOA name: Rosena Ranch
- HOA phone: 800-232-7517
Location
- Region: San Bernardino
Financial & listing details
- Price per square foot: $308/sqft
- Tax assessed value: $506,916
- Date on market: 8/28/2025
- Listing terms: Cash,Cash to New Loan,Conventional
- Exclusions: Ceiling fan in the living room.