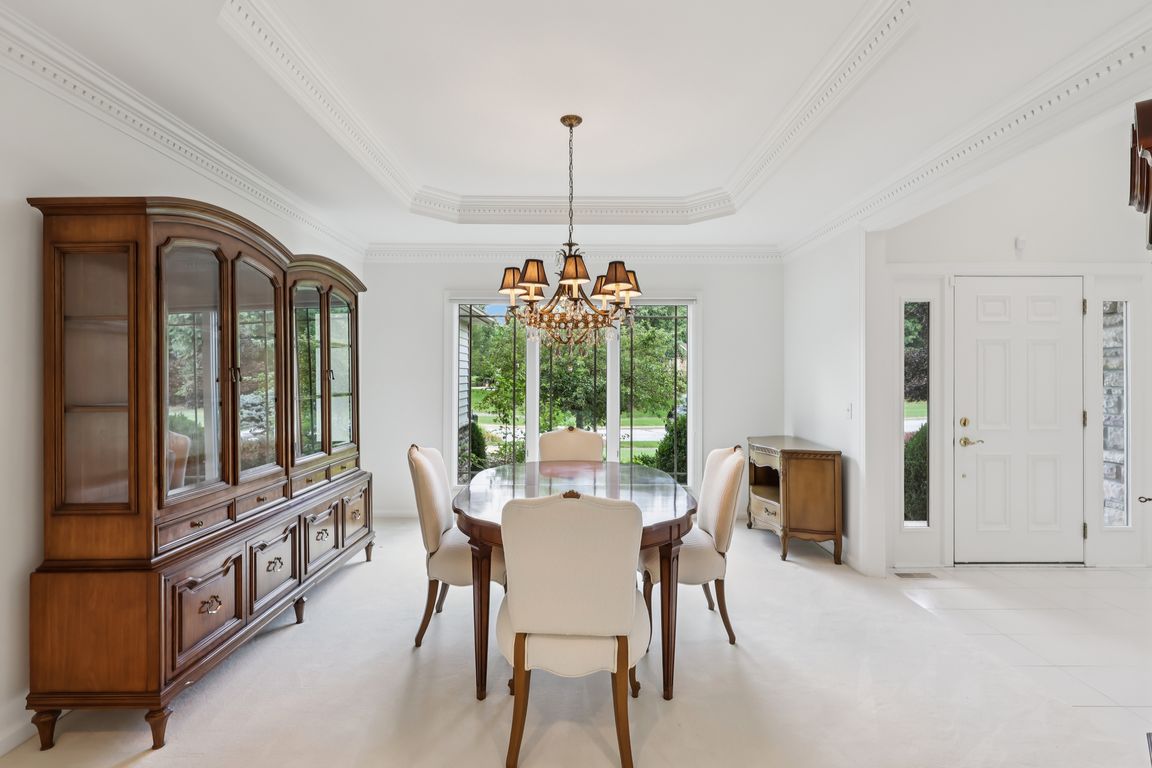Open: Sat 12pm-1pm

For salePrice cut: $25K (9/17)
$725,000
3beds
5,557sqft
39780 Alsace Ct, Solon, OH 44139
3beds
5,557sqft
Single family residence
Built in 1999
0.30 Acres
3 Attached garage spaces
$130 price/sqft
$2,865 annually HOA fee
What's special
Gas fireplaceLarge loftGreat roomUnfinished basement storage areaRec roomGlamour bathGarden level windows
Open, bright, and low maintenance modern living best describe this beautifully designed 3 bedroom, 3.1 bath, 3 car garage cluster home in Solon's Thornbury neighborhood. This home was custom built by Dinallo & Wittrup and features formal dining room and office off the foyer in the front of the home. ...
- 50 days |
- 2,619 |
- 56 |
Source: MLS Now,MLS#: 5144136Originating MLS: Akron Cleveland Association of REALTORS
Travel times
Foyer
Great Room
Dining Room
Office
Kitchen
Breakfast Nook
Primary Bedroom
Primary Bathroom
Loft
Bedroom
Bedroom
Basement (Finished)
Zillow last checked: 7 hours ago
Listing updated: October 08, 2025 at 12:13pm
Listed by:
Teresa K Slowey Whitham 440-263-0504 TeresaWhitham@HowardHanna.com,
Howard Hanna
Source: MLS Now,MLS#: 5144136Originating MLS: Akron Cleveland Association of REALTORS
Facts & features
Interior
Bedrooms & bathrooms
- Bedrooms: 3
- Bathrooms: 4
- Full bathrooms: 3
- 1/2 bathrooms: 1
- Main level bathrooms: 2
- Main level bedrooms: 1
Primary bedroom
- Description: Flooring: Carpet
- Features: High Ceilings
- Level: First
- Dimensions: 22 x 15
Bedroom
- Description: Flooring: Carpet
- Level: Second
- Dimensions: 14 x 13
Bedroom
- Description: Flooring: Carpet
- Level: Second
- Dimensions: 15 x 12
Primary bathroom
- Description: Flooring: Ceramic Tile
- Level: First
Bathroom
- Level: Second
Bathroom
- Level: Basement
Dining room
- Description: Flooring: Carpet
- Features: High Ceilings
- Level: First
- Dimensions: 14 x 13
Eat in kitchen
- Description: Flooring: Ceramic Tile
- Level: First
- Dimensions: 14 x 12
Great room
- Description: Flooring: Carpet
- Features: Built-in Features, Fireplace, High Ceilings
- Level: First
- Dimensions: 20 x 20
Kitchen
- Description: Flooring: Ceramic Tile
- Features: Granite Counters
- Level: First
- Dimensions: 15 x 13
Laundry
- Level: First
Loft
- Description: Flooring: Carpet
- Level: Second
- Dimensions: 15 x 11
Office
- Description: Flooring: Carpet
- Features: Built-in Features
- Level: First
- Dimensions: 13 x 11
Recreation
- Description: Flooring: Carpet
- Level: Basement
- Dimensions: 30 x 22
Recreation
- Description: Flooring: Carpet
- Level: Basement
- Dimensions: 24 x 14
Heating
- Forced Air, Gas
Cooling
- Central Air
Appliances
- Included: Built-In Oven, Cooktop, Dryer, Dishwasher, Microwave, Refrigerator, Washer
- Laundry: Main Level, Laundry Room
Features
- Bookcases, Ceiling Fan(s), Cathedral Ceiling(s), Double Vanity, Entrance Foyer, Eat-in Kitchen, Granite Counters, High Ceilings, Kitchen Island, Primary Downstairs, Open Floorplan, Pantry, Recessed Lighting, Vaulted Ceiling(s), Walk-In Closet(s)
- Windows: Blinds, Garden Window(s), Skylight(s)
- Basement: Full,Partially Finished,Walk-Up Access
- Number of fireplaces: 1
- Fireplace features: Gas
Interior area
- Total structure area: 5,557
- Total interior livable area: 5,557 sqft
- Finished area above ground: 3,385
- Finished area below ground: 2,172
Video & virtual tour
Property
Parking
- Parking features: Attached, Electricity, Garage, Garage Door Opener, Paved
- Attached garage spaces: 3
Accessibility
- Accessibility features: None
Features
- Levels: Two
- Stories: 2
- Patio & porch: Deck
- Exterior features: Sprinkler/Irrigation, Outdoor Grill, Private Yard, Rain Gutters
- Pool features: None
- Fencing: None
Lot
- Size: 0.3 Acres
- Dimensions: 86 x 130
- Features: Back Yard, Front Yard, Landscaped, Many Trees, Wooded
Details
- Additional structures: None
- Parcel number: 95520039
- Special conditions: Estate
Construction
Type & style
- Home type: SingleFamily
- Architectural style: Contemporary,Colonial
- Property subtype: Single Family Residence
Materials
- Stone, Vinyl Siding
- Foundation: Block
- Roof: Asphalt,Fiberglass
Condition
- Year built: 1999
Details
- Builder name: Dinallo & Wittrup
- Warranty included: Yes
Utilities & green energy
- Sewer: Public Sewer
- Water: Public
Community & HOA
Community
- Features: Playground
- Subdivision: Thornbury
HOA
- Has HOA: Yes
- Services included: Association Management, Insurance, Maintenance Grounds, Other
- HOA fee: $465 annually
- HOA name: Thornbury Hoa
- Second HOA fee: $200 monthly
Location
- Region: Solon
Financial & listing details
- Price per square foot: $130/sqft
- Tax assessed value: $572,800
- Annual tax amount: $10,971
- Date on market: 8/20/2025
- Listing agreement: Exclusive Right To Sell
- Listing terms: Cash,Conventional,VA Loan