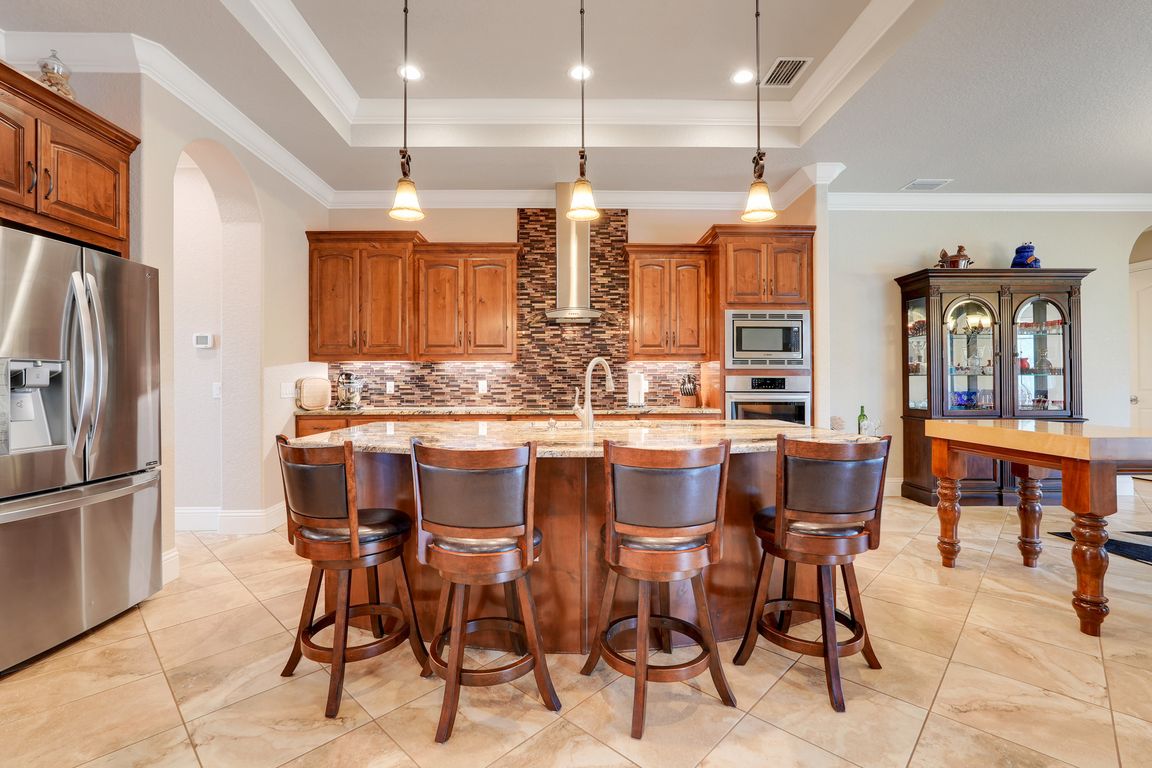
For sale
$1,249,000
3beds
2,999sqft
3979 Mammoth Grove Rd, Lake Wales, FL 33898
3beds
2,999sqft
Single family residence
Built in 2016
4.79 Acres
2 Attached garage spaces
$416 price/sqft
What's special
Luxury livingFinished rv padOutdoor kitchenGranite countertopsOversized insulated garage doorsArgon-filled low-e insulated windowsPorcelain tile flooring
Welcome to a One-of-a-Kind Energy-Efficient Custom Home with Workshop & Outdoor Kitchen in Lake Wales, FL! This is ‘A MUST SEE!’ Make this custom-built, energy-efficient gem your forever home! Nestled on a private, gated 4.79-acre oasis in Lake Wales FL, this stunning 3-bedroom, 3-bathroom home boasts 2,999 sq ft of ...
- 145 days |
- 184 |
- 7 |
Source: Stellar MLS,MLS#: TB8384793 Originating MLS: Orlando Regional
Originating MLS: Orlando Regional
Travel times
Kitchen
Living Room
Primary Bedroom
Zillow last checked: 7 hours ago
Listing updated: July 18, 2025 at 11:53am
Listing Provided by:
Jamal Clarke 813-313-6198,
EXP REALTY LLC 888-883-8509,
Bobby Baldor, PA 407-342-6980,
EXP REALTY LLC
Source: Stellar MLS,MLS#: TB8384793 Originating MLS: Orlando Regional
Originating MLS: Orlando Regional

Facts & features
Interior
Bedrooms & bathrooms
- Bedrooms: 3
- Bathrooms: 3
- Full bathrooms: 3
Rooms
- Room types: Breakfast Room Separate, Den/Library/Office, Dining Room, Living Room, Great Room
Primary bedroom
- Features: Ceiling Fan(s), Walk-In Closet(s)
- Level: First
Primary bathroom
- Features: Tub with Separate Shower Stall
- Level: First
Great room
- Level: First
Kitchen
- Features: Granite Counters
- Level: First
Workshop
- Level: First
Heating
- Central
Cooling
- Central Air
Appliances
- Included: Oven, Microwave, Refrigerator, Tankless Water Heater, Water Filtration System, Wine Refrigerator
- Laundry: Laundry Room
Features
- Ceiling Fan(s), Crown Molding, High Ceilings, Kitchen/Family Room Combo, Primary Bedroom Main Floor, Smart Home, Stone Counters, Walk-In Closet(s)
- Flooring: Carpet, Porcelain Tile
- Doors: Outdoor Grill, Outdoor Kitchen, Sliding Doors
- Windows: ENERGY STAR Qualified Windows, Insulated Windows
- Has fireplace: No
Interior area
- Total structure area: 4,428
- Total interior livable area: 2,999 sqft
Video & virtual tour
Property
Parking
- Total spaces: 2
- Parking features: Driveway, Garage Door Opener, Garage Faces Side, Oversized, Parking Pad, RV Access/Parking
- Attached garage spaces: 2
- Has uncovered spaces: Yes
Features
- Levels: One
- Stories: 1
- Patio & porch: Covered, Deck, Patio, Screened
- Exterior features: Irrigation System, Lighting, Outdoor Grill, Outdoor Kitchen, Private Mailbox, Rain Gutters, Sprinkler Metered, Storage
- Fencing: Fenced,Wood
- Has view: Yes
- View description: Trees/Woods
Lot
- Size: 4.79 Acres
- Dimensions: 250 x 835
- Features: Farm, Oversized Lot, Private
- Residential vegetation: Trees/Landscaped
Details
- Additional structures: RV/Boat Storage, Outdoor Kitchen, Storage, Workshop
- Parcel number: 282928000000022040
- Special conditions: None
Construction
Type & style
- Home type: SingleFamily
- Property subtype: Single Family Residence
- Attached to another structure: Yes
Materials
- Block, Concrete, Stucco
- Foundation: Block, Brick/Mortar, Concrete Perimeter
- Roof: Shingle
Condition
- New construction: No
- Year built: 2016
Utilities & green energy
- Sewer: Septic Tank
- Water: Well
- Utilities for property: Electricity Connected, Sprinkler Meter, Water Connected
Green energy
- Energy efficient items: Construction, Doors, HVAC, Insulation, Windows
- Water conservation: Whole House Water Purification
Community & HOA
Community
- Security: Closed Circuit Camera(s), Fire Alarm, Fire Sprinkler System, Security Lights, Smoke Detector(s), Safe Room
- Subdivision: ACREAGE
HOA
- Has HOA: No
- Pet fee: $0 monthly
Location
- Region: Lake Wales
Financial & listing details
- Price per square foot: $416/sqft
- Tax assessed value: $719,037
- Annual tax amount: $5,453
- Date on market: 5/13/2025
- Listing terms: Cash,Conventional,FHA,VA Loan
- Ownership: Fee Simple
- Total actual rent: 0
- Electric utility on property: Yes
- Road surface type: Paved