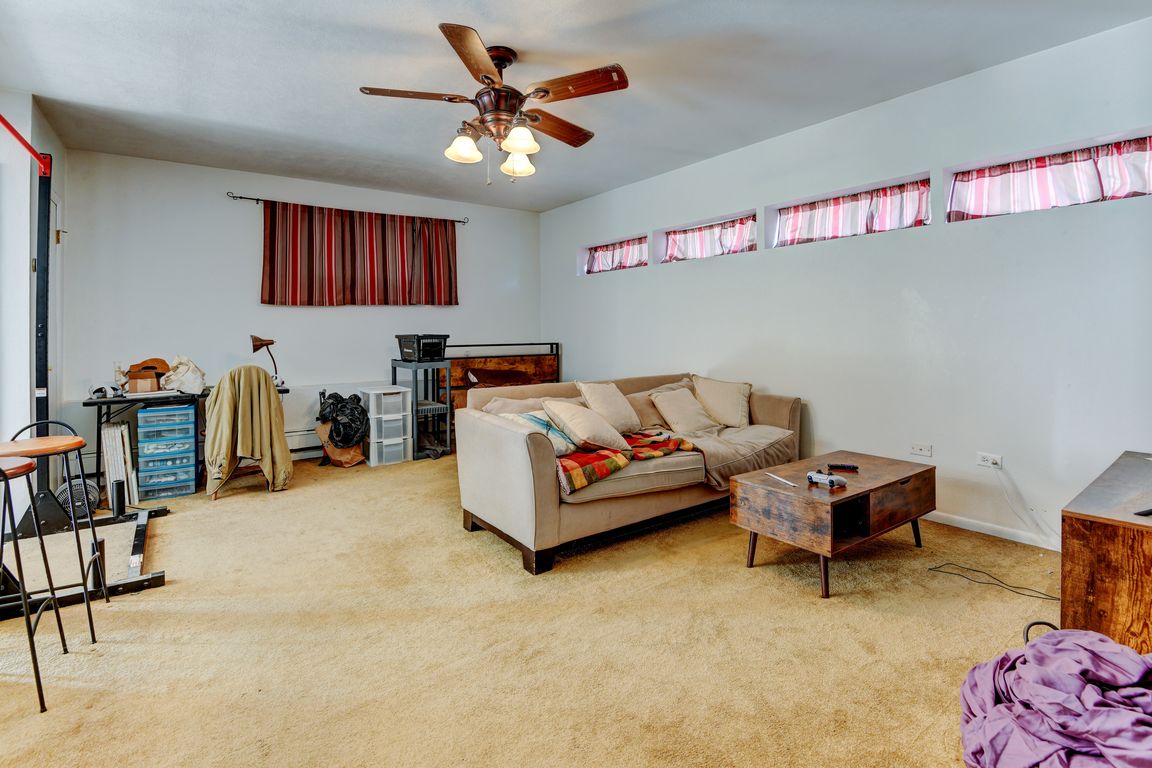
For sale
$675,000
4beds
2,609sqft
3979 Ponderosa Lane, Evergreen, CO 80439
4beds
2,609sqft
Quadruplex
Built in 1973
0.62 Acres
6 Open parking spaces
$259 price/sqft
What's special
Large home
Located just off the Evergreen Parkway across from Safeway, this large home has been extensively expanded and upgraded with 5 bathrooms and 4 kitchens/wet bars. The 2 car garage has been converted to a studio apartment which adds about 400sf not listed in County records. The home has been ...
- 8 days |
- 1,131 |
- 35 |
Source: REcolorado,MLS#: 1820548
Travel times
Living Room
Kitchen
Dining Room
Zillow last checked: 7 hours ago
Listing updated: October 24, 2025 at 04:20pm
Listed by:
John Hermanussen john@GoldenBrokers.com,
Colorado Real Estate Investment Company
Source: REcolorado,MLS#: 1820548
Facts & features
Interior
Bedrooms & bathrooms
- Bedrooms: 4
- Bathrooms: 5
- Full bathrooms: 2
- 3/4 bathrooms: 3
- Main level bathrooms: 4
- Main level bedrooms: 3
Bedroom
- Description: Primary Bedroom
- Level: Main
Bedroom
- Level: Main
Bedroom
- Level: Main
Bedroom
- Level: Upper
Bathroom
- Description: Primary Bath
- Level: Main
Bathroom
- Level: Main
Bathroom
- Level: Main
Bathroom
- Level: Main
Bathroom
- Level: Upper
Dining room
- Level: Main
Kitchen
- Description: Original Kitchen
- Level: Main
Kitchen
- Description: In Lockoff
- Level: Main
Kitchen
- Description: In Converted Garge
- Level: Main
Kitchen
- Description: Potential Adu? Not Yet Permitted
- Level: Upper
Laundry
- Level: Main
Living room
- Description: Original Large Living Room
- Level: Main
Living room
- Level: Main
Heating
- Baseboard, Natural Gas
Cooling
- None
Features
- Has basement: No
Interior area
- Total structure area: 2,609
- Total interior livable area: 2,609 sqft
- Finished area above ground: 2,609
Video & virtual tour
Property
Parking
- Total spaces: 6
- Parking features: Asphalt, Shared Driveway
- Has uncovered spaces: Yes
- Details: Off Street Spaces: 6
Accessibility
- Accessibility features: Accessible Approach with Ramp
Features
- Levels: Two
- Stories: 2
- Patio & porch: Deck, Patio
- Exterior features: Lighting, Private Yard
- Fencing: Partial
- Has view: Yes
- View description: Mountain(s)
Lot
- Size: 0.62 Acres
- Features: Rolling Slope
- Residential vegetation: Grassed
Details
- Parcel number: 111878
- Zoning: P-D
- Special conditions: Standard
Construction
Type & style
- Home type: SingleFamily
- Architectural style: Mountain Contemporary
- Property subtype: Quadruplex
Materials
- Brick, Frame, Wood Siding
- Foundation: Slab
- Roof: Composition
Condition
- Fixer
- Year built: 1973
Utilities & green energy
- Electric: 220 Volts, Single Phase
- Sewer: Public Sewer
- Water: Public
- Utilities for property: Cable Available, Electricity Connected, Internet Access (Wired), Natural Gas Connected, Phone Connected
Community & HOA
Community
- Subdivision: Hiwan Hills
HOA
- Has HOA: Yes
- HOA name: Hiwan Hills Improvement
Location
- Region: Evergreen
Financial & listing details
- Price per square foot: $259/sqft
- Tax assessed value: $706,895
- Annual tax amount: $4,332
- Date on market: 10/18/2025
- Listing terms: Cash
- Exclusions: Tenant And Owners Personal Property. Ranges, Washers, Dryers Negotiable.
- Ownership: Individual
- Electric utility on property: Yes
- Road surface type: Gravel