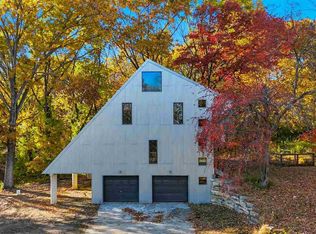Sold for $805,000
$805,000
3979 Stewart Rd NE, Iowa City, IA 52240
4beds
4,349sqft
Single Family Residence, Residential
Built in 1978
1.06 Acres Lot
$825,500 Zestimate®
$185/sqft
$4,427 Estimated rent
Home value
$825,500
$784,000 - $867,000
$4,427/mo
Zestimate® history
Loading...
Owner options
Explore your selling options
What's special
Renovated Contemporary sited on picturesque 1 acre private wooded retreat w/ stunning landscape. An abundance of natural beauty welcomes you to this charming home that has been recreated, renovated & thoughtfully preserved with light-filled views throughout dwelling and a floorplan that exemplifies modern living combined with whimsical design. Recent updates include: ECP 750 Coco septic system designed by VSP Engineering, Kodah retaining walls, 50 year architectural roof, Weil McLain HVAC w/ new valves/tank/sentries/thermostats, driveway/entry gate/culvert, Weathertech garage floor, professionally stained wraparound deck, remodeled kitchen featuring Cambria quartz countertops/12x24 sunstone grey tile/ivory cabinetry, renovated bathrooms, window treatments, flooring throughout, professional landscaping, sliders, premier Kinetico water softener, stacked stone fireplace w/ gas conversion & matching basement jardiniere stone, hickory hardwood flooring and so much more. Easy access to I-80, River Landing, UIHC, Hancher, Downtown IC & U of I Athletics. Walking & Biking Trails abundant and easily accessible.
Zillow last checked: 8 hours ago
Listing updated: March 17, 2025 at 05:39pm
Listed by:
Michael McEleney 319-400-1697,
Urban Acres Real Estate
Bought with:
Edge Realty Group
Source: Iowa City Area AOR,MLS#: 202500741
Facts & features
Interior
Bedrooms & bathrooms
- Bedrooms: 4
- Bathrooms: 4
- Full bathrooms: 4
Heating
- Radiant
Cooling
- Central Air
Appliances
- Included: Cooktop, Dishwasher, Microwave, Oven, Refrigerator, Dryer, Washer, Water Softener Owned
- Laundry: Laundry Room, In Basement
Features
- Den, Suite Or Apartment, High Ceilings, Vaulted Ceiling(s), Breakfast Bar, Kitchen Island, Pantry
- Flooring: Carpet, Tile, Wood
- Windows: Skylight(s)
- Basement: Finished,Full,Walk-Out Access
- Number of fireplaces: 1
- Fireplace features: Living Room, Gas
Interior area
- Total structure area: 4,349
- Total interior livable area: 4,349 sqft
- Finished area above ground: 2,579
- Finished area below ground: 1,770
Property
Parking
- Total spaces: 2
- Parking features: Garage - Attached
- Has attached garage: Yes
Features
- Levels: Two
- Stories: 2
- Patio & porch: Deck, Patio
- Exterior features: Balcony
- Fencing: Fenced
Lot
- Size: 1.06 Acres
- Features: One To Two Acres
Details
- Additional structures: Shed(s)
- Parcel number: 0728102007
- Zoning: Residential
- Special conditions: Standard
Construction
Type & style
- Home type: SingleFamily
- Property subtype: Single Family Residence, Residential
Materials
- Frame, Steel
Condition
- Year built: 1978
Utilities & green energy
- Sewer: Septic Tank
- Water: Shared Well
- Utilities for property: Cable Available
Community & neighborhood
Community
- Community features: Street Lights, Close To School
Location
- Region: Iowa City
- Subdivision: River Heights
HOA & financial
HOA
- Has HOA: Yes
- HOA fee: $640 annually
- Services included: None
Other
Other facts
- Listing terms: Cash,Conventional
Price history
| Date | Event | Price |
|---|---|---|
| 4/18/2025 | Listed for sale | $849,000+5.5%$195/sqft |
Source: | ||
| 3/17/2025 | Sold | $805,000-5.2%$185/sqft |
Source: | ||
| 1/25/2025 | Listed for sale | $849,000+641.5%$195/sqft |
Source: | ||
| 5/23/2012 | Sold | $114,500-63.3%$26/sqft |
Source: Public Record Report a problem | ||
| 12/21/2010 | Sold | $312,000-10.9%$72/sqft |
Source: Public Record Report a problem | ||
Public tax history
| Year | Property taxes | Tax assessment |
|---|---|---|
| 2024 | $8,271 +12% | $611,500 |
| 2023 | $7,383 +6.1% | $611,500 +28.4% |
| 2022 | $6,956 +1.4% | $476,100 |
Find assessor info on the county website
Neighborhood: 52240
Nearby schools
GreatSchools rating
- 8/10Penn Elementary SchoolGrades: PK-6Distance: 3.5 mi
- 5/10North Central Junior High SchoolGrades: 7-8Distance: 2.8 mi
- 8/10Liberty High SchoolGrades: 9-12Distance: 2 mi
Get pre-qualified for a loan
At Zillow Home Loans, we can pre-qualify you in as little as 5 minutes with no impact to your credit score.An equal housing lender. NMLS #10287.
Sell with ease on Zillow
Get a Zillow Showcase℠ listing at no additional cost and you could sell for —faster.
$825,500
2% more+$16,510
With Zillow Showcase(estimated)$842,010
