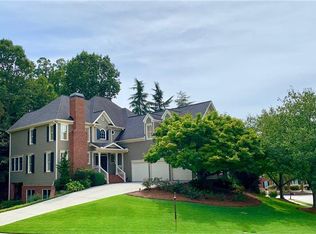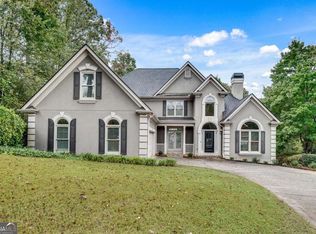Closed
$526,000
3979 Walkers Ridge Ct, Dacula, GA 30019
4beds
2,822sqft
Single Family Residence
Built in 1997
0.26 Acres Lot
$527,800 Zestimate®
$186/sqft
$2,580 Estimated rent
Home value
$527,800
$486,000 - $575,000
$2,580/mo
Zestimate® history
Loading...
Owner options
Explore your selling options
What's special
Welcome Home to this stunning 4-bedroom, 2.5-bath. Nestled on a quiet cul-de-sac in the heart of Hamilton Mill. A vibrant swim and tennis community, this move-in ready home offers comfort, style, and convenience. The main level features a spacious primary suite with a large bath, providing a relaxing retreat. You'll love the open-concept kitchen that seamlessly flows into the keeping room with fireplace and built in cabinets, breakfast area, and out to your own private backyard oasis perfect for outdoor entertaining or peaceful mornings. A formal dining room and inviting great room complete the main floor living space. Upstairs, you'll find three generously sized secondary bedrooms, offering flexibility for family, guests, or home office needs. Hardwood floors flow throughout the home, adding warmth and elegance, while the backyard provides privacy and space to enjoy year-round. This home is truly a rare find in one of the most desirable communities in the area. All exterior of home was painted this summer including the deck. Mill Creek School District, Near I-85 and I-985, Mulberry Park and close to shopping and dining. Don't miss your chance to call this home your own!
Zillow last checked: 8 hours ago
Listing updated: October 02, 2025 at 05:31am
Listed by:
Chalise Sarazen 404-307-8728,
Re/Max Tru, Inc.
Bought with:
Sarah Pickell, 373017
eXp Realty
Source: GAMLS,MLS#: 10593589
Facts & features
Interior
Bedrooms & bathrooms
- Bedrooms: 4
- Bathrooms: 3
- Full bathrooms: 2
- 1/2 bathrooms: 1
- Main level bathrooms: 1
- Main level bedrooms: 1
Dining room
- Features: Seats 12+, Separate Room
Kitchen
- Features: Breakfast Bar, Pantry, Solid Surface Counters
Heating
- Natural Gas, Zoned
Cooling
- Ceiling Fan(s), Central Air, Zoned
Appliances
- Included: Dishwasher, Disposal, Microwave
- Laundry: Other
Features
- Bookcases, Double Vanity, High Ceilings, Master On Main Level, Separate Shower, Soaking Tub, Split Bedroom Plan, Walk-In Closet(s)
- Flooring: Carpet, Hardwood, Tile
- Basement: Crawl Space
- Attic: Pull Down Stairs
- Number of fireplaces: 1
- Fireplace features: Factory Built, Gas Log, Living Room
- Common walls with other units/homes: No Common Walls
Interior area
- Total structure area: 2,822
- Total interior livable area: 2,822 sqft
- Finished area above ground: 2,822
- Finished area below ground: 0
Property
Parking
- Parking features: Garage, Garage Door Opener
- Has garage: Yes
Features
- Levels: Two
- Stories: 2
- Patio & porch: Deck, Porch
- Has view: Yes
- View description: Seasonal View
- Body of water: None
Lot
- Size: 0.26 Acres
- Features: Cul-De-Sac, Private
- Residential vegetation: Wooded
Details
- Parcel number: R3002 293
- Special conditions: Covenants/Restrictions
Construction
Type & style
- Home type: SingleFamily
- Architectural style: Traditional
- Property subtype: Single Family Residence
Materials
- Stucco
- Foundation: Slab
- Roof: Other
Condition
- Resale
- New construction: No
- Year built: 1997
Utilities & green energy
- Sewer: Public Sewer
- Water: Public
- Utilities for property: High Speed Internet, Underground Utilities
Community & neighborhood
Security
- Security features: Carbon Monoxide Detector(s), Security System
Community
- Community features: Clubhouse, Fitness Center, Playground, Sidewalks, Street Lights, Swim Team, Tennis Court(s), Tennis Team
Location
- Region: Dacula
- Subdivision: Hamilton Mill
HOA & financial
HOA
- Has HOA: Yes
- HOA fee: $1,200 annually
- Services included: Maintenance Grounds, Swimming, Tennis
Other
Other facts
- Listing agreement: Exclusive Right To Sell
- Listing terms: Cash,Conventional
Price history
| Date | Event | Price |
|---|---|---|
| 9/30/2025 | Sold | $526,000-0.7%$186/sqft |
Source: | ||
| 9/4/2025 | Pending sale | $529,800$188/sqft |
Source: | ||
| 8/28/2025 | Listed for sale | $529,800+73.7%$188/sqft |
Source: | ||
| 6/30/2017 | Sold | $305,000-1.6%$108/sqft |
Source: | ||
| 5/25/2017 | Pending sale | $309,900$110/sqft |
Source: Atlanta - North Gwinnett #8176302 Report a problem | ||
Public tax history
| Year | Property taxes | Tax assessment |
|---|---|---|
| 2025 | $5,797 +0.3% | $205,720 +5% |
| 2024 | $5,781 +14.3% | $195,880 +6.2% |
| 2023 | $5,057 -0.5% | $184,360 +12.5% |
Find assessor info on the county website
Neighborhood: 30019
Nearby schools
GreatSchools rating
- 8/10Puckett's Mill Elementary SchoolGrades: PK-5Distance: 1.5 mi
- 7/10Frank N. Osborne Middle SchoolGrades: 6-8Distance: 2.3 mi
- 9/10Mill Creek High SchoolGrades: 9-12Distance: 2.1 mi
Schools provided by the listing agent
- Elementary: Pucketts Mill
- Middle: Frank N Osborne
- High: Mill Creek
Source: GAMLS. This data may not be complete. We recommend contacting the local school district to confirm school assignments for this home.
Get a cash offer in 3 minutes
Find out how much your home could sell for in as little as 3 minutes with a no-obligation cash offer.
Estimated market value
$527,800

