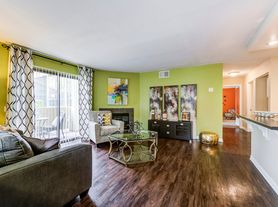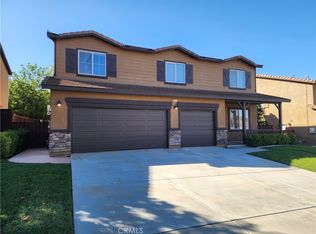Stunning Single-Story with Million Dollar Views in Murrieta
Welcome to this beautifully maintained single-story home featuring 3 spacious bedrooms and 2 full bathrooms with an open-concept floor plan designed for modern living. The property showcases breathtaking panoramic views, creating the perfect backdrop for both entertaining and everyday relaxation.
Inside, the home offers a light-filled living area with seamless flow into the dining and kitchen spaces. The kitchen comes fully equipped with all appliances, making it move-in ready. Each room is thoughtfully designed, offering both comfort and functionality.
Situated in a highly desirable Murrieta neighborhood, this home is just minutes from major shopping centers, dining, and the Temecula Promenade Mall. Convenient freeway access makes commuting a breeze, while Murrieta Hot Springs and local attractions are close by for leisure and wellness.
With its prime location, stunning views, and well-kept condition, this home is truly a rare opportunity.
House for rent
$3,200/mo
39798 Fairview Ct, Murrieta, CA 92563
3beds
--sqft
Price may not include required fees and charges.
Single family residence
Available now
-- Pets
-- A/C
-- Laundry
-- Parking
-- Heating
What's special
Breathtaking panoramic viewsOpen-concept floor planSeamless flowMillion dollar views
- 18 hours
- on Zillow |
- -- |
- -- |
Travel times
Renting now? Get $1,000 closer to owning
Unlock a $400 renter bonus, plus up to a $600 savings match when you open a Foyer+ account.
Offers by Foyer; terms for both apply. Details on landing page.
Facts & features
Interior
Bedrooms & bathrooms
- Bedrooms: 3
- Bathrooms: 2
- Full bathrooms: 2
Property
Parking
- Details: Contact manager
Details
- Parcel number: 912262020
Construction
Type & style
- Home type: SingleFamily
- Property subtype: Single Family Residence
Community & HOA
Location
- Region: Murrieta
Financial & listing details
- Lease term: Contact For Details
Price history
| Date | Event | Price |
|---|---|---|
| 10/3/2025 | Listed for rent | $3,200 |
Source: Zillow Rentals | ||
| 10/3/2025 | Listing removed | $3,200 |
Source: CRMLS #SW25226120 | ||
| 9/26/2025 | Listed for rent | $3,200 |
Source: CRMLS #SW25226120 | ||
| 6/24/2025 | Sold | $599,990 |
Source: | ||
| 6/10/2025 | Pending sale | $599,990 |
Source: | ||

