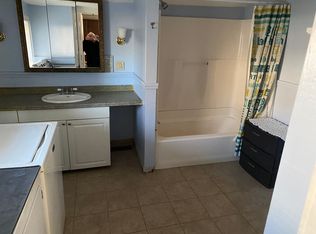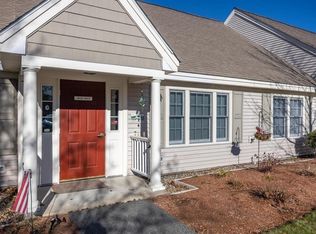Huge price decrease! The character & workmanship is spectacular! Soaring ceilings, gleaming hardwood, crown molding, artistic baseboards, tall windows bringing in tons of natural light & so much space you could get lost in this home. Updated kitchen w beautiful granite counters & stainless appliances. 2 farmer's porches to enjoy a nice NE afternoon. 5 bedrooms (could easily be 9). This home was completely rehabbed in 1999 with replacement windows, 200 amp electric & insulation. Boiler around 8 yrs old. Perfectly situated in the historic district of Billerica's town center. Close to shopping, dining, coffee shops, transportation, new high school & library. Amazing access to routes 3, 128 & 495 & commuter rail. Still not enough space? Your finished walk up attic gives you 2 more bedrooms, an office & a ton of extra storage. Plus your giant 2 story barn w electric
This property is off market, which means it's not currently listed for sale or rent on Zillow. This may be different from what's available on other websites or public sources.

