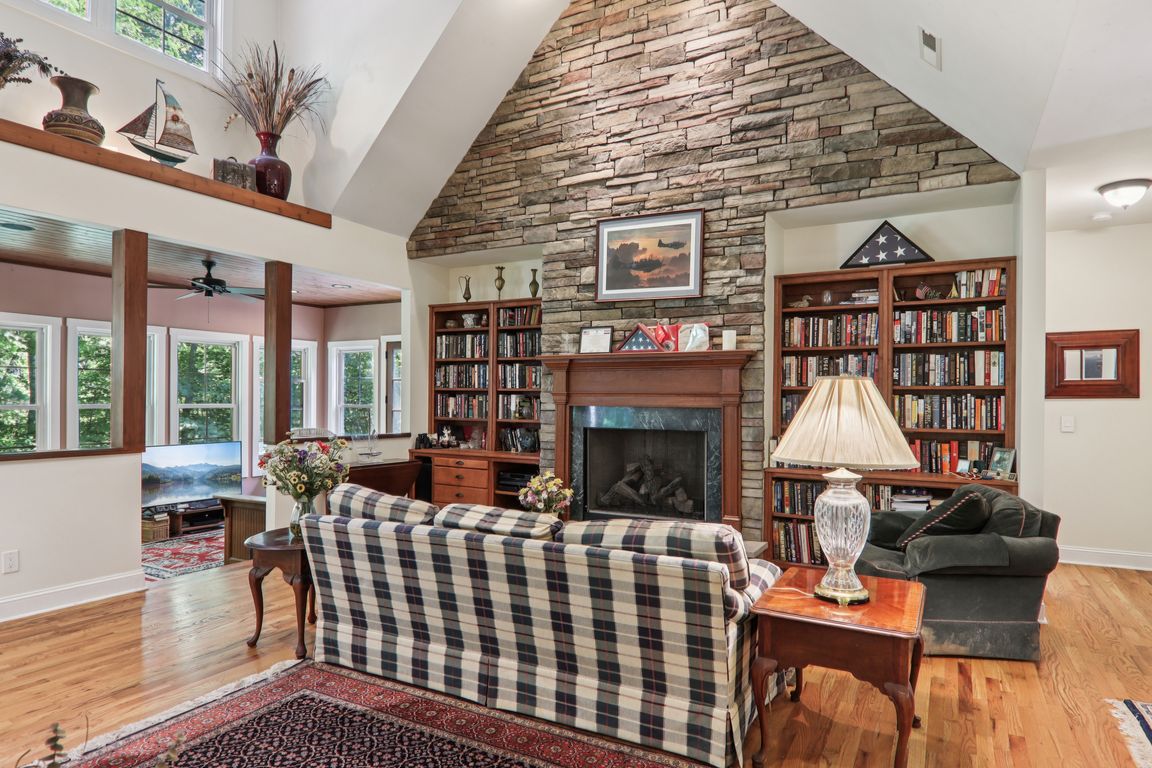
Active
$969,000
3beds
2,746sqft
398 Falling Leaves Ln, Hendersonville, NC 28792
3beds
2,746sqft
Single family residence
Built in 2014
0.82 Acres
2 Garage spaces
$353 price/sqft
$405 quarterly HOA fee
What's special
Stunning rock fireplaceTray ceilingWood-beamed coffered ceilingOak wood floorsWalk-in rain forest showerSunroom with tile floorsSplit bedroom floor plan
Charming Arts and Crafts home ensconced in a quiet community offering open concept, main level living in the gated community of Old Orchard. A welcoming foyer opens into the vaulted great room with oak wood floors & a stunning rock fireplace flanked by built-in bookshelves. The kitchen features granite countertops, stainless ...
- 76 days
- on Zillow |
- 274 |
- 5 |
Source: Canopy MLS as distributed by MLS GRID,MLS#: 4267350
Travel times
Kitchen
Living Room
Primary Bedroom
Zillow last checked: 7 hours ago
Listing updated: 15 hours ago
Listing Provided by:
Lynne Sellers lynne.sellers@allentate.com,
Allen Tate/Beverly-Hanks Hendersonville
Source: Canopy MLS as distributed by MLS GRID,MLS#: 4267350
Facts & features
Interior
Bedrooms & bathrooms
- Bedrooms: 3
- Bathrooms: 3
- Full bathrooms: 3
- Main level bedrooms: 3
Primary bedroom
- Features: Tray Ceiling(s), Walk-In Closet(s)
- Level: Main
- Area: 247 Square Feet
- Dimensions: 19' 0" X 13' 0"
Bedroom s
- Features: Split BR Plan
- Level: Main
- Area: 153.69 Square Feet
- Dimensions: 13' 2" X 11' 8"
Bedroom s
- Features: Split BR Plan, Vaulted Ceiling(s), Walk-In Closet(s)
- Level: Main
- Area: 156 Square Feet
- Dimensions: 13' 0" X 12' 0"
Bathroom full
- Level: Main
- Area: 233.7 Square Feet
- Dimensions: 15' 7" X 15' 0"
Dining area
- Level: Main
- Area: 169 Square Feet
- Dimensions: 13' 0" X 13' 0"
Flex space
- Level: Upper
- Area: 352 Square Feet
- Dimensions: 22' 0" X 16' 0"
Great room
- Level: Main
- Area: 324 Square Feet
- Dimensions: 18' 0" X 18' 0"
Kitchen
- Features: Breakfast Bar
- Level: Main
- Area: 132 Square Feet
- Dimensions: 12' 0" X 11' 0"
Sunroom
- Level: Main
- Area: 228 Square Feet
- Dimensions: 19' 0" X 12' 0"
Heating
- Heat Pump, Zoned
Cooling
- Ceiling Fan(s), Central Air
Appliances
- Included: Dishwasher, Double Oven, Electric Range, Electric Water Heater, Microwave, Refrigerator, Washer/Dryer, Wine Refrigerator
- Laundry: Inside, Main Level, Sink
Features
- Breakfast Bar, Built-in Features, Open Floorplan, Storage, Walk-In Closet(s), Walk-In Pantry
- Flooring: Tile, Wood
- Basement: Dirt Floor,Storage Space,Walk-Out Access
- Fireplace features: Great Room, Wood Burning Stove, Other - See Remarks
Interior area
- Total structure area: 2,746
- Total interior livable area: 2,746 sqft
- Finished area above ground: 2,746
- Finished area below ground: 0
Video & virtual tour
Property
Parking
- Total spaces: 2
- Parking features: Driveway, Garage on Main Level
- Garage spaces: 2
- Has uncovered spaces: Yes
Features
- Levels: 1 Story/F.R.O.G.
- Patio & porch: Covered, Deck, Front Porch
- Pool features: Community
Lot
- Size: 0.82 Acres
Details
- Parcel number: 0602829054
- Zoning: R2R
- Special conditions: Standard
- Other equipment: Fuel Tank(s)
Construction
Type & style
- Home type: SingleFamily
- Architectural style: Arts and Crafts
- Property subtype: Single Family Residence
Materials
- Hardboard Siding, Stone
- Foundation: Crawl Space, Other - See Remarks
- Roof: Composition
Condition
- New construction: No
- Year built: 2014
Utilities & green energy
- Sewer: Septic Installed
- Water: Well
Community & HOA
Community
- Features: Clubhouse
- Subdivision: Old Orchard
HOA
- Has HOA: Yes
- HOA fee: $405 quarterly
- HOA name: IPM
Location
- Region: Hendersonville
- Elevation: 2000 Feet
Financial & listing details
- Price per square foot: $353/sqft
- Tax assessed value: $540,000
- Annual tax amount: $1,474
- Date on market: 6/5/2025
- Listing terms: Cash,Conventional
- Road surface type: Asphalt, Concrete, Paved