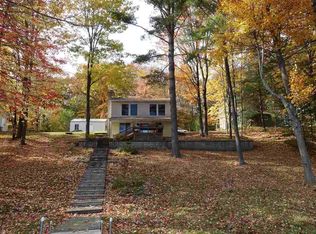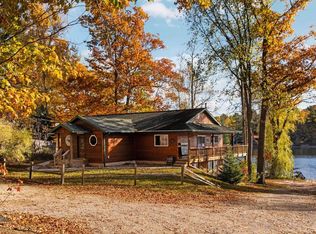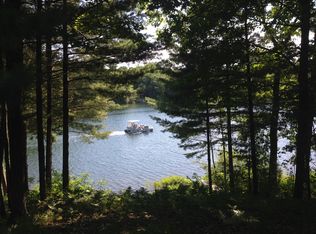Sold for $875,500
$875,500
398 Highview Rd, Traverse City, MI 49696
5beds
2,800sqft
Single Family Residence
Built in 1994
1 Acres Lot
$878,400 Zestimate®
$313/sqft
$4,676 Estimated rent
Home value
$878,400
$782,000 - $984,000
$4,676/mo
Zestimate® history
Loading...
Owner options
Explore your selling options
What's special
Discover unparalleled lakefront living in this magnificent 2800 sq ft executive home, perfectly situated on a sprawling 1-acre lot with 100 feet of private lake frontage. Designed for both luxurious entertaining and comfortable family living, this residence offers an exceptional blend of space, style, and recreation. Spacious Interior: Boasting five generously sized bedrooms and three and one-half well-appointed bathrooms, providing ample space for family and guests. Also a thoughtful floorplan that flows seamlessly from the well designed gourmet kitchen to the expansive living areas, offering amazing lake views. From your private shoreline, swim, boat and fish, while enjoying stunning sunrises. The house has an oversized attached two car garage as well as a large 25'x36' detached "Toy" Garage, offering incredible storage for boats, ATVs, snowmobiles, or any recreational vehicles and equipment you desire. This property has beautiful mature trees, and a private dock. Schedule your showing today and start living the dream!
Zillow last checked: 8 hours ago
Listing updated: October 25, 2025 at 05:11pm
Listed by:
Kurt Hubschneider Cell:231-631-5190,
Coldwell Banker Schmidt Traver 231-922-2350
Bought with:
Amy Roy, 6501424570
Three West, LLC
Source: NGLRMLS,MLS#: 1935462
Facts & features
Interior
Bedrooms & bathrooms
- Bedrooms: 5
- Bathrooms: 4
- Full bathrooms: 2
- 3/4 bathrooms: 1
- 1/2 bathrooms: 1
- Main level bathrooms: 1
Primary bedroom
- Level: Upper
- Area: 252
- Dimensions: 18 x 14
Bedroom 2
- Level: Upper
- Area: 144
- Dimensions: 12 x 12
Bedroom 3
- Level: Upper
- Area: 144
- Dimensions: 12 x 12
Bedroom 4
- Level: Lower
- Area: 110
- Dimensions: 11 x 10
Primary bathroom
- Features: Private
Family room
- Level: Lower
- Area: 308
- Dimensions: 22 x 14
Kitchen
- Level: Main
- Area: 140
- Dimensions: 14 x 10
Living room
- Area: 308
- Dimensions: 22 x 14
Heating
- Forced Air, Natural Gas, Fireplace(s)
Cooling
- Central Air
Appliances
- Included: Refrigerator, Oven/Range, Disposal, Dishwasher, Microwave, Water Softener Owned, Washer, Dryer, Exhaust Fan, Water Purifier, Gas Water Heater
- Laundry: Main Level
Features
- Entrance Foyer, Walk-In Closet(s), Breakfast Nook, Drywall, Ceiling Fan(s), Cable TV, High Speed Internet, WiFi
- Flooring: Tile, Carpet
- Windows: Blinds, Drapes, Curtain Rods
- Basement: Walk-Out Access,Exterior Entry,Finished Rooms,Egress Windows,Finished,Interior Entry
- Has fireplace: Yes
- Fireplace features: Wood Burning
Interior area
- Total structure area: 2,800
- Total interior livable area: 2,800 sqft
- Finished area above ground: 1,950
- Finished area below ground: 850
Property
Parking
- Total spaces: 5
- Parking features: Attached, Concrete Floors, Concrete, Dirt
- Attached garage spaces: 5
Accessibility
- Accessibility features: Covered Entrance, Rocker Light Switch
Features
- Levels: Two
- Stories: 2
- Patio & porch: Deck, Multi-Level Decking, Patio, Covered, Porch
- Exterior features: Dock
- Has view: Yes
- View description: Bay, Water
- Has water view: Yes
- Water view: Water,Bay
- Waterfront features: Inland Lake, All Sports, Sandy Bottom, Gradual Slope to Water, Private Lake, Lake
- Body of water: High Lake
- Frontage type: Waterfront
- Frontage length: 100
Lot
- Size: 1 Acres
- Dimensions: 100 x 600
- Features: Sloped, Landscaped, Metes and Bounds
Details
- Additional structures: Second Garage
- Parcel number: 0366003200
- Zoning description: Residential
Construction
Type & style
- Home type: SingleFamily
- Property subtype: Single Family Residence
Materials
- 2x6 Framing, Vinyl Siding
- Foundation: Poured Concrete
- Roof: Asphalt
Condition
- New construction: No
- Year built: 1994
- Major remodel year: 2014
Utilities & green energy
- Sewer: Private Sewer
- Water: Private, Tanks
Green energy
- Energy efficient items: Not Applicable
- Water conservation: Not Applicable
Community & neighborhood
Security
- Security features: Smoke Detector(s)
Community
- Community features: None
Location
- Region: Traverse City
- Subdivision: Pinewood Shores
HOA & financial
HOA
- Services included: None
Other
Other facts
- Listing agreement: Exclusive Right Sell
- Price range: $875.5K - $875.5K
- Listing terms: Conventional,Cash,FHA,1031 Exchange
- Ownership type: Private Owner
- Road surface type: Asphalt
Price history
| Date | Event | Price |
|---|---|---|
| 10/10/2025 | Sold | $875,500-5.4%$313/sqft |
Source: | ||
| 8/1/2025 | Price change | $925,000-4.9%$330/sqft |
Source: | ||
| 6/21/2025 | Listed for sale | $972,860+254%$347/sqft |
Source: | ||
| 8/8/2002 | Sold | $274,850$98/sqft |
Source: Agent Provided Report a problem | ||
Public tax history
| Year | Property taxes | Tax assessment |
|---|---|---|
| 2025 | $13,052 +5.7% | $413,500 +8.5% |
| 2024 | $12,346 +5% | $381,000 +28.5% |
| 2023 | $11,758 +56.8% | $296,400 +12.5% |
Find assessor info on the county website
Neighborhood: 49696
Nearby schools
GreatSchools rating
- 5/10Courtade Elementary SchoolGrades: PK-5Distance: 0.9 mi
- 8/10East Middle SchoolGrades: 6-8Distance: 2.2 mi
- 9/10Central High SchoolGrades: 8-12Distance: 6.3 mi
Schools provided by the listing agent
- District: Traverse City Area Public Schools
Source: NGLRMLS. This data may not be complete. We recommend contacting the local school district to confirm school assignments for this home.
Get pre-qualified for a loan
At Zillow Home Loans, we can pre-qualify you in as little as 5 minutes with no impact to your credit score.An equal housing lender. NMLS #10287.


