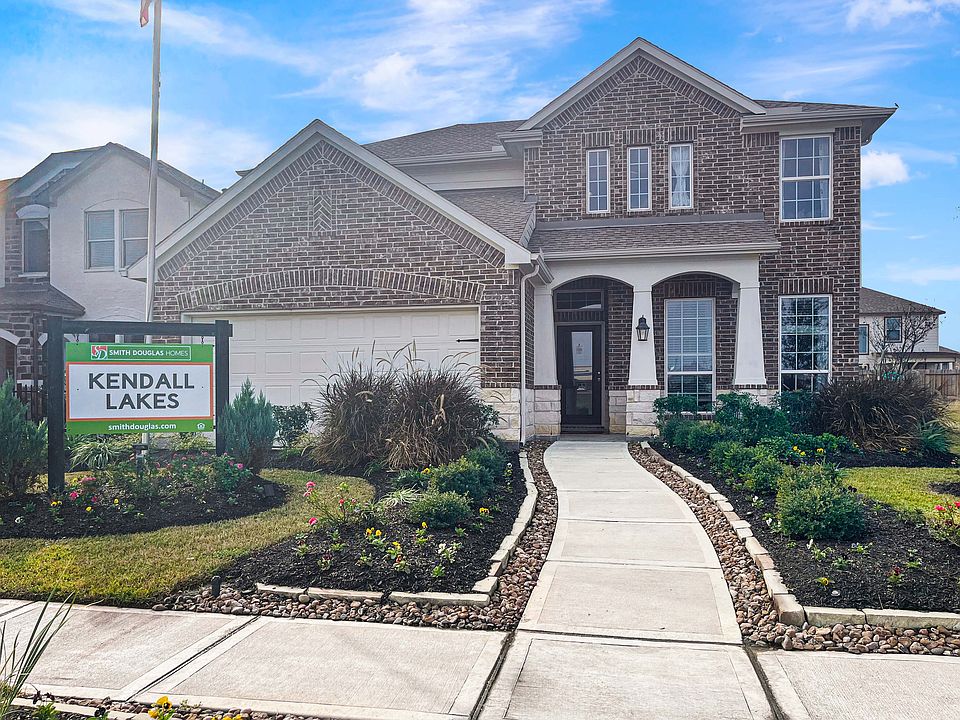Introducing The Crawford by Smith Douglas Homes—now available in the desirable Kendall Lakes community! This well-crafted single-story home features 3 bedrooms, 2 bathrooms, and a spacious open-concept layout perfect for both everyday living and entertaining. Stylish luxury vinyl plank flooring flows throughout the main living areas, while the gourmet kitchen impresses with a large island, 42” upper cabinets, and sleek modern finishes. The private primary suite offers a relaxing retreat with a tray ceiling and spa-like bath including a roomy walk-in shower. Step outside to a covered patio—ideal for unwinding or entertaining guests. AVAILABLE AUGUST!
Pending
Special offer
$308,015
398 Kendall Crest Dr, Alvin, TX 77511
3beds
1,826sqft
Single Family Residence
Built in 2025
-- sqft lot
$306,000 Zestimate®
$169/sqft
$50/mo HOA
- 30 days
- on Zillow |
- 106 |
- 10 |
Zillow last checked: 7 hours ago
Listing updated: August 28, 2025 at 08:31pm
Listed by:
Nicoletta Barker TREC #0706537 917-399-7099,
Keller Williams Signature
Source: HAR,MLS#: 58214010
Travel times
Schedule tour
Select your preferred tour type — either in-person or real-time video tour — then discuss available options with the builder representative you're connected with.
Facts & features
Interior
Bedrooms & bathrooms
- Bedrooms: 3
- Bathrooms: 2
- Full bathrooms: 2
Rooms
- Room types: Family Room, Utility Room
Primary bathroom
- Features: Primary Bath: Double Sinks, Primary Bath: Shower Only, Secondary Bath(s): Tub/Shower Combo, Vanity Area
Kitchen
- Features: Kitchen Island, Kitchen open to Family Room, Pantry, Walk-in Pantry
Heating
- Natural Gas
Cooling
- Ceiling Fan(s), Electric
Appliances
- Included: ENERGY STAR Qualified Appliances, Disposal, Gas Oven, Microwave, Gas Range, Dishwasher
- Laundry: Electric Dryer Hookup, Gas Dryer Hookup, Washer Hookup
Features
- Formal Entry/Foyer, Prewired for Alarm System, All Bedrooms Down, En-Suite Bath, Walk-In Closet(s)
- Flooring: Carpet, Vinyl
- Doors: Insulated Doors
- Windows: Insulated/Low-E windows
Interior area
- Total structure area: 1,826
- Total interior livable area: 1,826 sqft
Property
Parking
- Total spaces: 2
- Parking features: Attached
- Attached garage spaces: 2
Features
- Stories: 1
- Patio & porch: Covered, Porch
- Fencing: Back Yard
Lot
- Features: Back Yard, Subdivided, 0 Up To 1/4 Acre
Details
- Parcel number: 55809003031
Construction
Type & style
- Home type: SingleFamily
- Architectural style: Traditional
- Property subtype: Single Family Residence
Materials
- Batts Insulation, Brick, Cement Siding
- Foundation: Slab
- Roof: Composition
Condition
- New construction: Yes
- Year built: 2025
Details
- Builder name: Smith Douglas Homes
Utilities & green energy
- Sewer: Public Sewer
- Water: Public, Water District
Green energy
- Energy efficient items: Attic Vents, Thermostat, HVAC
Community & HOA
Community
- Security: Prewired for Alarm System
- Subdivision: Kendall Lakes
HOA
- Has HOA: Yes
- HOA fee: $600 annually
Location
- Region: Alvin
Financial & listing details
- Price per square foot: $169/sqft
- Date on market: 8/1/2025
- Listing terms: Cash,Conventional,FHA,VA Loan
- Ownership: Full Ownership
- Road surface type: Concrete, Curbs, Gutters
About the community
PoolPlaygroundLakePark+ 3 more
Welcome to Kendall Lakes by Smith Douglas Homes. Located in Alvin, TX, on state highway 35. Our community is approx. 25 miles from downtown Houston, about 8 miles from Pearland, and just 15 miles from Houston Hobby Airport. The community boasts three lakes, picturesque views of the water and greenbelts to stroll. Featuring the Georgetown model, open now, a welcoming entrance and 1-2 story homes from 1,670-2,883 Sf, 3-5 bedrooms, and 2-3.5 bathrooms. Request info to learn more and plan your visit.
3.99% (4.323% APR) 5/1 ARM + $0 Closing Costs for a Limited Time on Select Homes*
For a limited time, you can secure a 3.99% (4.323% APR) 5/1 ARM with $0 closing costs on select Smith Douglas Homes for Quick Move-In. This 5/1 adjustable-rate mortgage remains fixed at 3.99% (4.323% APR) for the first FIVE years of your loan. YearSource: Smith Douglas Homes

