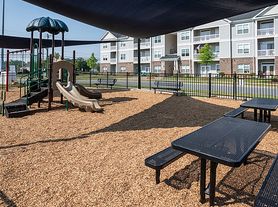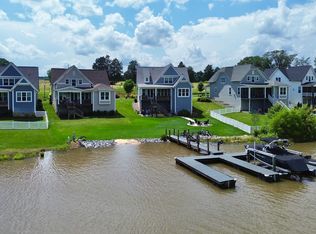Welcome to your dream rental-six bedrooms, five-and-a-half baths, perfect for multi-family or multi-generational living! This open-floor gem in Gambill Forest, Mooresville, right on Lake Norman, has it all. Kick back in the large guest suite on the main floor with its own luxe bath. The kitchen sparkles with quartz countertops and stainless steel appliances, while the massive master suite boasts a tiled shower and huge walk-in closet. Love the second-floor loft off the stairs-great for hangouts-and third-floor bonus for extra space. Elegant crown molding in the foyer and two-piece chair rail in the dining room add that wow factor. The neighborhood? A family paradise with a resort-style pool, fitness center, walking trails, sidewalks, and streetlights for evening strolls. Super walkable, safe, and zoned for top-notch Mooresville Graded Schools. Ready to call this home?
House for rent
$3,350/mo
398 Kennerly Center Dr, Mooresville, NC 28115
6beds
4,041sqft
Price may not include required fees and charges.
Singlefamily
Available Sat Nov 1 2025
-- Pets
Central air
In unit laundry
2 Attached garage spaces parking
Forced air, fireplace
What's special
Second-floor loftElegant crown moldingTiled showerMassive master suiteResort-style poolQuartz countertopsHuge walk-in closet
- 34 days |
- -- |
- -- |
Travel times
Looking to buy when your lease ends?
With a 6% savings match, a first-time homebuyer savings account is designed to help you reach your down payment goals faster.
Offer exclusive to Foyer+; Terms apply. Details on landing page.
Facts & features
Interior
Bedrooms & bathrooms
- Bedrooms: 6
- Bathrooms: 6
- Full bathrooms: 5
- 1/2 bathrooms: 1
Heating
- Forced Air, Fireplace
Cooling
- Central Air
Appliances
- Included: Dishwasher, Disposal, Dryer, Range, Washer
- Laundry: In Unit, Laundry Room, Upper Level
Features
- Breakfast Bar, Open Floorplan, Pantry, Walk In Closet, Walk-In Closet(s)
- Flooring: Carpet, Hardwood, Tile
- Has fireplace: Yes
- Furnished: Yes
Interior area
- Total interior livable area: 4,041 sqft
Property
Parking
- Total spaces: 2
- Parking features: Attached, Driveway, On Street
- Has attached garage: Yes
- Details: Contact manager
Features
- Exterior features: Attached Garage, Breakfast Bar, Clubhouse, Driveway, Family Room, Fitness Center, Garage Faces Front, Garage on Main Level, Gas Log, Heating system: Forced Air, Laundry Room, Level, Lot Features: Level, On Street, Open Floorplan, Outdoor Community Pool, Pantry, Roof Type: Shake Shingle, Sidewalks, Street Lights, Upper Level, Walk In Closet, Walk-In Closet(s)
Details
- Parcel number: 4677216859000
Construction
Type & style
- Home type: SingleFamily
- Property subtype: SingleFamily
Materials
- Roof: Shake Shingle
Condition
- Year built: 2023
Community & HOA
Community
- Features: Clubhouse, Fitness Center
HOA
- Amenities included: Fitness Center
Location
- Region: Mooresville
Financial & listing details
- Lease term: 12 Months
Price history
| Date | Event | Price |
|---|---|---|
| 9/21/2025 | Listed for rent | $3,350$1/sqft |
Source: Canopy MLS as distributed by MLS GRID #4304821 | ||
| 9/26/2023 | Sold | $539,000$133/sqft |
Source: Public Record | ||

