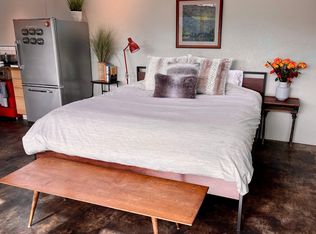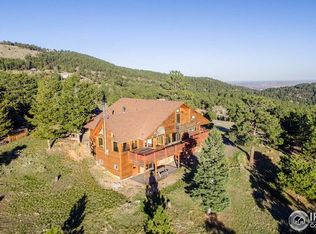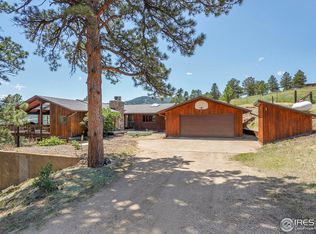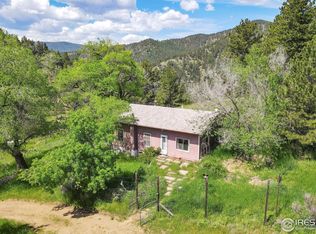Sold for $604,000
$604,000
398 Leonards Road, Boulder, CO 80302
3beds
2,278sqft
Single Family Residence
Built in 1965
2.08 Acres Lot
$749,200 Zestimate®
$265/sqft
$4,360 Estimated rent
Home value
$749,200
$712,000 - $787,000
$4,360/mo
Zestimate® history
Loading...
Owner options
Explore your selling options
What's special
Unlock a rare opportunity just minutes from Broadway and downtown Boulder, this secluded mountain home boasts a flat lot with sweeping Continental Divide and valley views. An extraordinary combination of tranquil refuge and convenient access to restaurants, shops, and services. Nestled among towering pines, this home features vaulted ceilings with exposed beams, wood floors, a floor-to-ceiling stone fireplace, skylit kitchen, and spacious primary suite with a wood-burning fireplace, dual-vanity bath, and sliding door to the back deck—ready for your modern luxury updates. Take advantage of this well located lot by scrapping the existing structure and starting anew with a custom-built home, or update the current home to make your own private retreat, just minutes from Boulder.
Zillow last checked: 8 hours ago
Listing updated: November 10, 2025 at 12:55pm
Listed by:
Jon Cole 303-775-8744 jon@homewithimpact.com,
eXp Realty, LLC
Bought with:
Jon Cole, 100015841
eXp Realty, LLC
iMPACT Team
eXp Realty, LLC
Source: REcolorado,MLS#: 2436021
Facts & features
Interior
Bedrooms & bathrooms
- Bedrooms: 3
- Bathrooms: 2
- Full bathrooms: 2
- Main level bathrooms: 1
- Main level bedrooms: 1
Bedroom
- Description: Wood Floors, Window Blinds
- Level: Upper
Bedroom
- Description: Ceiling Fan, Window Blinds
- Level: Upper
Bathroom
- Level: Upper
Other
- Description: Ceiling Fan, Wood Floors
- Level: Main
Other
- Description: Shower & Tub Combo
- Level: Main
Dining room
- Description: Living/Dining Room Combo
- Level: Upper
Family room
- Description: Concrete Floors
- Level: Main
Kitchen
- Description: Tile Floors
- Level: Upper
Laundry
- Level: Main
Living room
- Description: Front, Multiple Windows
- Level: Upper
Heating
- Baseboard, Hot Water
Cooling
- None
Appliances
- Included: Cooktop, Dishwasher
- Laundry: In Unit
Features
- Built-in Features, Ceiling Fan(s), High Ceilings, Primary Suite, Vaulted Ceiling(s)
- Flooring: Concrete, Tile, Wood
- Windows: Skylight(s)
- Has basement: No
- Number of fireplaces: 2
- Fireplace features: Living Room, Master Bedroom, Wood Burning
Interior area
- Total structure area: 2,278
- Total interior livable area: 2,278 sqft
- Finished area above ground: 2,278
Property
Parking
- Total spaces: 3
- Details: Off Street Spaces: 3
Features
- Levels: Two
- Stories: 2
- Patio & porch: Covered, Deck, Patio
- Exterior features: Private Yard, Rain Gutters
- Has view: Yes
- View description: Mountain(s)
Lot
- Size: 2.08 Acres
- Features: Landscaped, Sloped
- Residential vegetation: Grassed, Heavily Wooded, Natural State, Wooded
Details
- Parcel number: R0024478
- Zoning: F
- Special conditions: Standard
Construction
Type & style
- Home type: SingleFamily
- Property subtype: Single Family Residence
Materials
- Frame, Wood Siding
- Roof: Composition
Condition
- Year built: 1965
Utilities & green energy
- Water: Well
Community & neighborhood
Security
- Security features: Smoke Detector(s)
Location
- Region: Boulder
- Subdivision: Seven Hills First Edition
Other
Other facts
- Listing terms: Cash,Conventional
- Ownership: Individual
- Road surface type: Dirt
Price history
| Date | Event | Price |
|---|---|---|
| 11/7/2025 | Sold | $604,000-24.4%$265/sqft |
Source: | ||
| 10/23/2025 | Pending sale | $799,000$351/sqft |
Source: | ||
| 10/15/2025 | Price change | $799,000-11.1%$351/sqft |
Source: | ||
| 9/11/2025 | Price change | $899,000-10.1%$395/sqft |
Source: | ||
| 8/15/2025 | Price change | $1,000,000-9.1%$439/sqft |
Source: | ||
Public tax history
| Year | Property taxes | Tax assessment |
|---|---|---|
| 2025 | $5,888 +1.7% | $63,307 -8.3% |
| 2024 | $5,789 -20.9% | $69,050 -1% |
| 2023 | $7,319 +3.5% | $69,720 +29.3% |
Find assessor info on the county website
Neighborhood: 80302
Nearby schools
GreatSchools rating
- 6/10Flatirons Elementary SchoolGrades: K-5Distance: 3.3 mi
- 5/10Casey Middle SchoolGrades: 6-8Distance: 3.1 mi
- 10/10Boulder High SchoolGrades: 9-12Distance: 3.6 mi
Schools provided by the listing agent
- Elementary: Flatirons
- Middle: Casey
- High: Boulder
- District: Boulder Valley RE 2
Source: REcolorado. This data may not be complete. We recommend contacting the local school district to confirm school assignments for this home.
Get pre-qualified for a loan
At Zillow Home Loans, we can pre-qualify you in as little as 5 minutes with no impact to your credit score.An equal housing lender. NMLS #10287.
Sell with ease on Zillow
Get a Zillow Showcase℠ listing at no additional cost and you could sell for —faster.
$749,200
2% more+$14,984
With Zillow Showcase(estimated)$764,184



