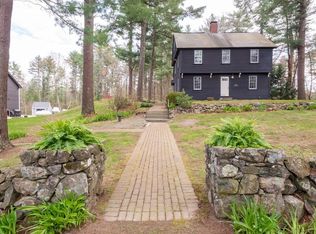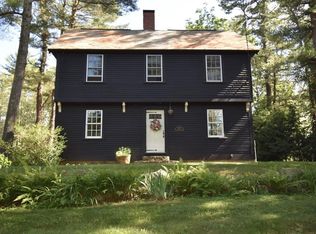Sold for $1,350,050
$1,350,050
398 Linebrook Rd, Ipswich, MA 01938
4beds
3,987sqft
Single Family Residence
Built in 2018
1.24 Acres Lot
$1,437,700 Zestimate®
$339/sqft
$6,001 Estimated rent
Home value
$1,437,700
$1.37M - $1.52M
$6,001/mo
Zestimate® history
Loading...
Owner options
Explore your selling options
What's special
A truly exquisite home! Main living area features an open flow, vaulted ceiling, large windows that bathe the space in light, and a welcoming gas fireplace. Stunning kitchen offers a breakfast bar, gorgeous cabinetry, and walk-in pantry. A first-floor primary suite (w/ laundry), an office nook, and a half bath complete this level. Upstairs, three spacious bedrooms, two full baths, and a second laundry room await. The lower level offers even more living space (w/ in-law potential!), including a convenient mudroom, add'l full bath, bedroom/office, and family room with kitchenette. The exterior of this home is a true sanctuary. A gracious front porch welcomes, while a beautiful deck offers panoramic views of the expansive yard and abutting scenic greenbelt. On the lower level, a patio with bar and a gazebo with built-in fireplace extend the outdoor living. In this spacious and inviting home, the blend of luxury, comfort, and natural beauty are an ideal backdrop for creating memories!
Zillow last checked: 8 hours ago
Listing updated: December 08, 2023 at 11:00am
Listed by:
Alexis Surpitski MacIntyre 978-238-0058,
Re/Max Ocean's Edge 978-238-8026
Bought with:
Candice Pagliarulo Hodgson
Lyv Realty
Source: MLS PIN,MLS#: 73174244
Facts & features
Interior
Bedrooms & bathrooms
- Bedrooms: 4
- Bathrooms: 5
- Full bathrooms: 4
- 1/2 bathrooms: 1
Primary bedroom
- Features: Bathroom - Full, Walk-In Closet(s)
- Level: First
Bedroom 2
- Level: Second
Bedroom 3
- Level: Second
Bedroom 4
- Level: Second
Primary bathroom
- Features: Yes
Bathroom 1
- Features: Bathroom - Half
- Level: First
Bathroom 2
- Features: Bathroom - Full
- Level: First
Bathroom 3
- Level: Second
Dining room
- Level: First
Family room
- Level: Basement
Kitchen
- Features: Pantry, Kitchen Island, Open Floorplan, Stainless Steel Appliances, Pot Filler Faucet, Gas Stove
- Level: First
Living room
- Features: Vaulted Ceiling(s), Deck - Exterior, Open Floorplan
- Level: First
Office
- Level: First
Heating
- Baseboard, Radiant, Heat Pump, Natural Gas
Cooling
- Central Air, Heat Pump
Appliances
- Included: Range, Oven, Dishwasher, Microwave, Refrigerator, Washer, Dryer
- Laundry: First Floor
Features
- Home Office, Bathroom, Bonus Room, Play Room
- Basement: Full,Walk-Out Access
- Number of fireplaces: 1
- Fireplace features: Living Room
Interior area
- Total structure area: 3,987
- Total interior livable area: 3,987 sqft
Property
Parking
- Total spaces: 8
- Parking features: Attached, Detached, Under
- Attached garage spaces: 4
- Uncovered spaces: 4
Features
- Patio & porch: Porch, Deck, Deck - Vinyl, Patio, Covered
- Exterior features: Porch, Deck, Deck - Vinyl, Patio, Covered Patio/Deck, Storage, Fenced Yard
- Fencing: Fenced
- Waterfront features: Lake/Pond, Ocean
Lot
- Size: 1.24 Acres
- Features: Easements, Cleared, Level
Details
- Parcel number: M:37D B:010A L:0,4969921
- Zoning: RRA
Construction
Type & style
- Home type: SingleFamily
- Architectural style: Colonial
- Property subtype: Single Family Residence
Materials
- Foundation: Concrete Perimeter
Condition
- Year built: 2018
Utilities & green energy
- Sewer: Private Sewer
- Water: Private
Community & neighborhood
Community
- Community features: Public Transportation, Shopping, Pool, Tennis Court(s), Park, Walk/Jog Trails, Stable(s), Golf, Medical Facility, Laundromat, Bike Path, Conservation Area, Highway Access, House of Worship, Marina, Private School, Public School, T-Station
Location
- Region: Ipswich
Price history
| Date | Event | Price |
|---|---|---|
| 12/8/2023 | Sold | $1,350,050+5.9%$339/sqft |
Source: MLS PIN #73174244 Report a problem | ||
| 10/25/2023 | Listed for sale | $1,275,000+750%$320/sqft |
Source: MLS PIN #73174244 Report a problem | ||
| 11/1/2017 | Sold | $150,000$38/sqft |
Source: Public Record Report a problem | ||
Public tax history
| Year | Property taxes | Tax assessment |
|---|---|---|
| 2025 | $14,904 +24.2% | $1,336,700 +26.8% |
| 2024 | $11,998 +4.6% | $1,054,300 +12.5% |
| 2023 | $11,466 | $937,500 |
Find assessor info on the county website
Neighborhood: 01938
Nearby schools
GreatSchools rating
- 6/10Paul F Doyon MemorialGrades: PK-5Distance: 2.8 mi
- 8/10Ipswich Middle SchoolGrades: 6-8Distance: 4.3 mi
- 8/10Ipswich High SchoolGrades: 9-12Distance: 4.4 mi
Schools provided by the listing agent
- Elementary: Doyon
- Middle: Ipswich
- High: Ipswich
Source: MLS PIN. This data may not be complete. We recommend contacting the local school district to confirm school assignments for this home.
Get a cash offer in 3 minutes
Find out how much your home could sell for in as little as 3 minutes with a no-obligation cash offer.
Estimated market value$1,437,700
Get a cash offer in 3 minutes
Find out how much your home could sell for in as little as 3 minutes with a no-obligation cash offer.
Estimated market value
$1,437,700

