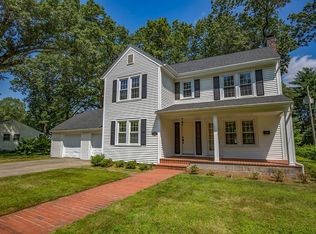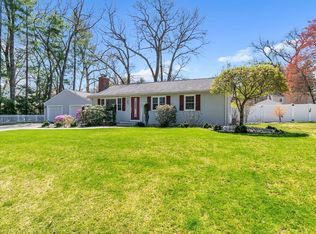Well maintained RANCH with an inviting floor plan offers the fortunate buyer six rooms three bedrooms and two full baths, one of which is in the mostly finished basement, and a one car garage. Hardwood floors throughout with ceramic tiled kitchen and baths. Bright living room with bay window & gleaming hardwood floor which opens up to the ceramic tiled kitchen and dining area. Gas heat, and hot water. Central AC for those hot summer days.
This property is off market, which means it's not currently listed for sale or rent on Zillow. This may be different from what's available on other websites or public sources.

