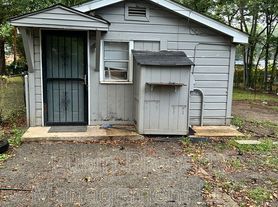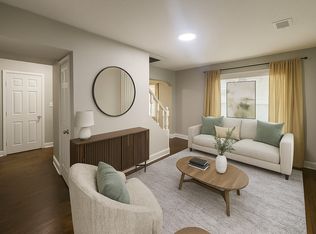This spacious 3 bedroom, 4 bathroom home is located in the desirable High Point Terrace neighborhood. Mature landscaping in the front yard adds privacy and charm. The large front porch opens into the living room, complete with a fireplace and a large picture window. The formal dining room or sunroom is located just a few steps down from the living room. The recently renovated kitchen features a big breakfast bar, stainless steel appliances, and a large walk-in pantry that leads to the fenced-in backyard. At the back of the house, you'll find a massive family room filled with natural light from large windows and a sliding glass door that opens to a covered patio. This space also includes its own full bathroom.
The primary bedroom features an updated en suite bathroom and ample closet space. The two additional bedrooms share a full bathroom with a shower/tub combo. A large laundry room offers a full size washer/dryer, sink, cabinetry, and access to a fourth bathroom with a tiled walk-in shower. Detached 2-car garage. Pet friendly! Owner provides lawncare.
Your new home is just minutes from the Greenline, High Point Grocery, and is zoned for Grahamwood Elementary, White Station Middle, and White Station High School.
Credit score minimum of 625. No short term leases. No smoking in property. Typical fees for approved applicants, not including security deposit: one-time admin fee of $250; one-time pet fee & monthly pet rent, determined by PetScreening per pet - please ask the Property Manager for more information.
House for rent
Special offer
$1,999/mo
398 N Highland St, Memphis, TN 38122
3beds
2,480sqft
Price may not include required fees and charges.
Single family residence
Available now
Cats, dogs OK
Central air
In unit laundry
Detached parking
-- Heating
What's special
Large front porchFenced-in backyardMassive family roomLarge walk-in pantryStainless steel appliancesCovered patioLarge laundry room
- 2 days
- on Zillow |
- -- |
- -- |
Travel times
Looking to buy when your lease ends?
Consider a first-time homebuyer savings account designed to grow your down payment with up to a 6% match & 3.83% APY.
Facts & features
Interior
Bedrooms & bathrooms
- Bedrooms: 3
- Bathrooms: 4
- Full bathrooms: 4
Cooling
- Central Air
Appliances
- Included: Dishwasher, Dryer, Microwave, Oven, Refrigerator, Washer
- Laundry: In Unit
Features
- Flooring: Hardwood
Interior area
- Total interior livable area: 2,480 sqft
Video & virtual tour
Property
Parking
- Parking features: Detached
- Details: Contact manager
Features
- Patio & porch: Patio, Porch
- Exterior features: updated kitchen
Details
- Parcel number: 04407900030
Construction
Type & style
- Home type: SingleFamily
- Property subtype: Single Family Residence
Community & HOA
Location
- Region: Memphis
Financial & listing details
- Lease term: 1 Year
Price history
| Date | Event | Price |
|---|---|---|
| 10/2/2025 | Listed for rent | $1,999-6.6%$1/sqft |
Source: Zillow Rentals | ||
| 10/1/2025 | Listing removed | $2,140$1/sqft |
Source: Zillow Rentals | ||
| 9/19/2025 | Price change | $2,140-8.5%$1/sqft |
Source: Zillow Rentals | ||
| 8/26/2025 | Price change | $2,340-7.9%$1/sqft |
Source: Zillow Rentals | ||
| 8/18/2025 | Listed for rent | $2,540+30.3%$1/sqft |
Source: Zillow Rentals | ||
Neighborhood: East Memphis-Colonial-Yorkshire
- Special offer! HALF OFF YOUR FIRST MONTH'S RENT!

