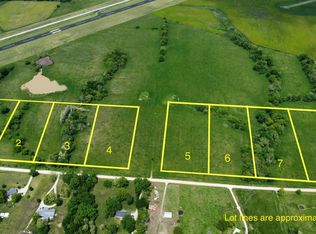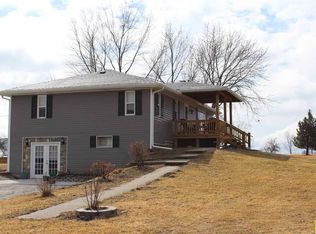Sold
Price Unknown
398 SE 100th Rd, Clinton, MO 64735
3beds
1,527sqft
Single Family Residence
Built in 1978
5.5 Acres Lot
$378,400 Zestimate®
$--/sqft
$1,141 Estimated rent
Home value
$378,400
Estimated sales range
Not available
$1,141/mo
Zestimate® history
Loading...
Owner options
Explore your selling options
What's special
This is the one you've been waiting for in the country! The remodeled ranch sits nicely on 5.5 acres in the country but minutes from town. Oh the beauty of the land with mature trees and beautiful yard to enjoy. Light tinder scatters the property along with a walking path to the back where there is an extra large carport that could double as a great entertainment spot. Enjoy the beauty of nature from the large deck. There is also a 24 x 40 shop with concrete flooring. Inside you will enjoy spacious living with 3 bedrooms, 2 bathrooms, and an all applianced kitchen with pantry. There is a basement with 2 entrances. The basement includes a finished family room with fireplace as well as extra storage and could double as a work area. This newly upgraded home will not last long!
Zillow last checked: 8 hours ago
Listing updated: October 18, 2024 at 05:33pm
Listed by:
Lora D Anstine 660-525-9914,
Anstine Realty & Auction, LLC 660-885-9913
Bought with:
Kimberly Bicknell, 2019042310
Anstine Realty & Auction, LLC
Source: WCAR MO,MLS#: 97962
Facts & features
Interior
Bedrooms & bathrooms
- Bedrooms: 3
- Bathrooms: 2
- Full bathrooms: 2
Kitchen
- Features: Pantry
Heating
- Electric
Cooling
- Central Air
Appliances
- Included: Dishwasher, Electric Oven/Range, Refrigerator, Electric Water Heater
- Laundry: Main Level
Features
- Flooring: Carpet, Laminate
- Has basement: Yes
- Number of fireplaces: 1
- Fireplace features: Family Room
Interior area
- Total structure area: 1,527
- Total interior livable area: 1,527 sqft
- Finished area above ground: 1,527
Property
Parking
- Total spaces: 2
- Parking features: Attached
- Attached garage spaces: 2
Features
- Patio & porch: Deck, Porch
- Exterior features: Mailbox
- Fencing: Farm,Partial
Lot
- Size: 5.50 Acres
Details
- Parcel number: 195016000000001000
Construction
Type & style
- Home type: SingleFamily
- Architectural style: Ranch
- Property subtype: Single Family Residence
Materials
- Brick, Vinyl Siding
- Foundation: Concrete Perimeter
- Roof: Composition
Condition
- Year built: 1978
Utilities & green energy
- Water: Public, Well
Green energy
- Energy efficient items: HVAC, Ceiling Fans
Community & neighborhood
Location
- Region: Clinton
- Subdivision: Unknown
Other
Other facts
- Road surface type: Rock
Price history
| Date | Event | Price |
|---|---|---|
| 10/18/2024 | Sold | -- |
Source: | ||
| 9/17/2024 | Pending sale | $385,000$252/sqft |
Source: | ||
| 9/5/2024 | Listed for sale | $385,000$252/sqft |
Source: | ||
| 8/20/2024 | Pending sale | $385,000$252/sqft |
Source: | ||
| 8/20/2024 | Contingent | $385,000$252/sqft |
Source: | ||
Public tax history
| Year | Property taxes | Tax assessment |
|---|---|---|
| 2024 | $2,187 -0.2% | $47,960 |
| 2023 | $2,191 +17.2% | $47,960 +18.9% |
| 2022 | $1,870 +2.3% | $40,340 |
Find assessor info on the county website
Neighborhood: 64735
Nearby schools
GreatSchools rating
- NAHenry Elementary SchoolGrades: K-2Distance: 4.5 mi
- 5/10Clinton Middle SchoolGrades: 6-8Distance: 4.7 mi
- 5/10Clinton Sr. High SchoolGrades: 9-12Distance: 4.8 mi
Sell with ease on Zillow
Get a Zillow Showcase℠ listing at no additional cost and you could sell for —faster.
$378,400
2% more+$7,568
With Zillow Showcase(estimated)$385,968

