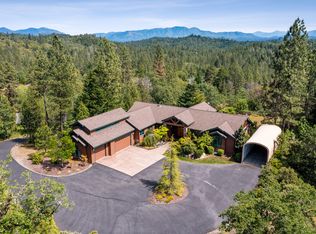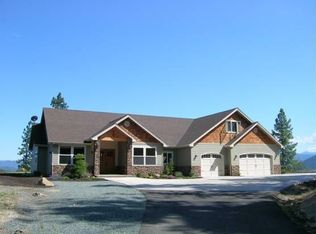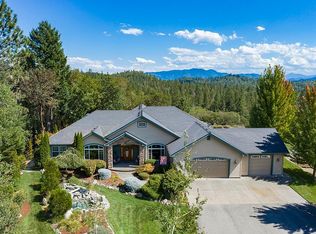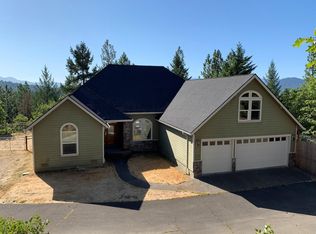You'll love this place! Enjoy the MTN views clear to Mt. Ashland from every room. Beautiful Custom 2,780 sq. ft. on 5.79-AC gated home. Split floor plan w/3-bdrms, 2-baths + large family rm w/half bath above garage. Tile entry, Brazilian Cherry hardwood floors, rock wood burning fireplace. Soaring vaulted ceiling in living rm and master bdrm w/floor to ceiling windows. Formal dining rm w/coffered ceiling, granite kitchen countertops, walk-in pantry, gas stove, eating area off kitchen. Huge master suite, master bath w/double sinks, granite countertops, Jacuzzi, walk-in shower and closet. Attached 3-car garage w/workshop, RV parking, covered patio, separate decking w/waterfall feature w/outdoor lighting, hot tub, fenced in garden area, approx. 2-AC of dog proof fencing, extensive landscaping w/sprinkler or drip irrigation, main Community Well + private well w/2,000-gal. holding tank for domestic irrigation and house backup. Wired for backup generator. 12x16-Shed. New upgraded heat pump (5-17).
This property is off market, which means it's not currently listed for sale or rent on Zillow. This may be different from what's available on other websites or public sources.




