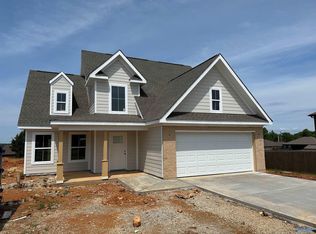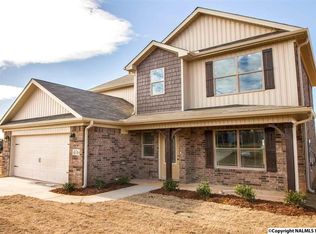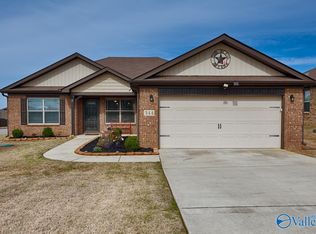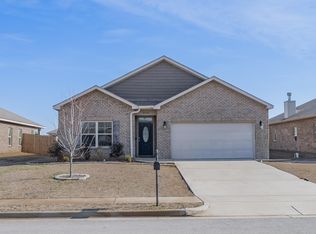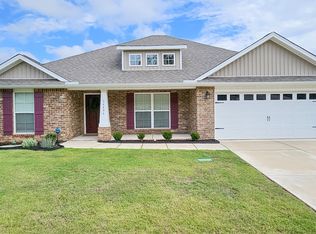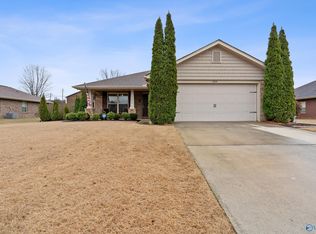Get your hands on this Full Brick 3 Bedroom/3 Bath home with a Large Backyard Oasis! This home features an open floor plan for easy entertaining, isolated Master Bedroom with a walk-in closet and large ensuite with double vanity. The large fenced in backyard provides endless opportunities Entertaining, Gardening and Relaxing watching the Sunset. Conveniently located just minutes from Clift Farm, and a 20 minute drive to the Arsenal or Athens.
For sale
Price cut: $100 (1/23)
$289,900
398 Smith Vasser Rd, Harvest, AL 35749
3beds
1,580sqft
Est.:
Single Family Residence
Built in 2016
0.45 Acres Lot
$-- Zestimate®
$183/sqft
$13/mo HOA
What's special
Full brickFenced in backyardWalk-in closetLarge backyard oasisOpen floor planIsolated master bedroom
- 192 days |
- 550 |
- 49 |
Likely to sell faster than
Zillow last checked: 8 hours ago
Listing updated: January 23, 2026 at 09:20am
Listed by:
Meghan Mclaughlin 256-431-2821,
Capstone Realty,
Mark Barofsky 256-345-3853,
Capstone Realty
Source: ValleyMLS,MLS#: 21894586
Tour with a local agent
Facts & features
Interior
Bedrooms & bathrooms
- Bedrooms: 3
- Bathrooms: 3
- Full bathrooms: 2
- 1/2 bathrooms: 1
Rooms
- Room types: Master Bedroom, Living Room, Bedroom 2, Bedroom 3, Kitchen, Bath:Full, Master Bathroom, Bath:Guest1/2
Primary bedroom
- Features: Ceiling Fan(s), Carpet, Smooth Ceiling, Tray Ceiling(s), Walk-In Closet(s)
- Level: Second
- Area: 210
- Dimensions: 15 x 14
Bedroom 2
- Features: Ceiling Fan(s), Carpet, Smooth Ceiling
- Level: Second
- Area: 100
- Dimensions: 10 x 10
Bedroom 3
- Features: Ceiling Fan(s), Carpet, Smooth Ceiling
- Level: Second
- Area: 120
- Dimensions: 12 x 10
Primary bathroom
- Features: Double Vanity, Smooth Ceiling, Wood Floor
- Level: Second
- Area: 110
- Dimensions: 11 x 10
Bathroom 1
- Features: Smooth Ceiling, Wood Floor
- Level: First
- Area: 24
- Dimensions: 6 x 4
Kitchen
- Features: Eat-in Kitchen, Pantry, Smooth Ceiling, Wood Floor
- Level: First
- Area: 270
- Dimensions: 18 x 15
Living room
- Features: 9’ Ceiling, Ceiling Fan(s), Smooth Ceiling, Wood Floor
- Level: First
- Area: 266
- Dimensions: 14 x 19
Heating
- Central 1
Cooling
- Central 1
Appliances
- Included: Range, Dishwasher, Microwave, Refrigerator
Features
- Has basement: No
- Has fireplace: No
- Fireplace features: None
Interior area
- Total interior livable area: 1,580 sqft
Video & virtual tour
Property
Parking
- Parking features: Garage-Two Car
Features
- Levels: Two
- Stories: 2
- Patio & porch: Covered Patio, Covered Porch
- Has private pool: Yes
- Pool features: Salt Water
Lot
- Size: 0.45 Acres
Details
- Additional structures: Gazebo
- Parcel number: 1503060002054008
Construction
Type & style
- Home type: SingleFamily
- Property subtype: Single Family Residence
Materials
- Foundation: Slab
Condition
- New construction: No
- Year built: 2016
Utilities & green energy
- Sewer: Septic Tank
Community & HOA
Community
- Subdivision: Trotwood Estates
HOA
- Has HOA: Yes
- HOA fee: $150 annually
- HOA name: Hyde Homes HOA
Location
- Region: Harvest
Financial & listing details
- Price per square foot: $183/sqft
- Tax assessed value: $270,300
- Annual tax amount: $925
- Date on market: 7/19/2025
Estimated market value
Not available
Estimated sales range
Not available
Not available
Price history
Price history
| Date | Event | Price |
|---|---|---|
| 1/23/2026 | Price change | $289,9000%$183/sqft |
Source: | ||
| 12/29/2025 | Price change | $290,000-0.9%$184/sqft |
Source: | ||
| 12/15/2025 | Price change | $292,500-0.1%$185/sqft |
Source: | ||
| 11/20/2025 | Price change | $292,900-0.2%$185/sqft |
Source: | ||
| 11/12/2025 | Price change | $293,4000%$186/sqft |
Source: | ||
Public tax history
Public tax history
| Year | Property taxes | Tax assessment |
|---|---|---|
| 2025 | $925 +3.1% | $27,040 +2.9% |
| 2024 | $897 +3.3% | $26,280 +3.1% |
| 2023 | $868 +14.3% | $25,500 +13.7% |
Find assessor info on the county website
BuyAbility℠ payment
Est. payment
$1,640/mo
Principal & interest
$1422
Property taxes
$104
Other costs
$114
Climate risks
Neighborhood: 35749
Nearby schools
GreatSchools rating
- 3/10Harvest SchoolGrades: PK-5Distance: 2.9 mi
- 2/10Sparkman Ninth Grade SchoolGrades: 9Distance: 4 mi
- 6/10Sparkman High SchoolGrades: 10-12Distance: 3.9 mi
Schools provided by the listing agent
- Elementary: Endeavor Elementary
- Middle: Monrovia
- High: Sparkman
Source: ValleyMLS. This data may not be complete. We recommend contacting the local school district to confirm school assignments for this home.
- Loading
- Loading
