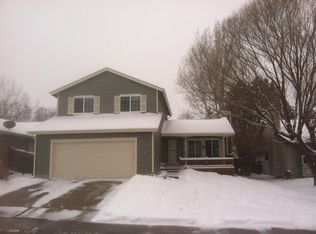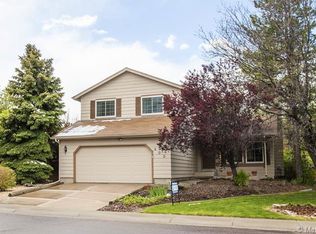4 bedroom 3 bath ranch style home with double master bedrooms, one on the main floor and one nonconforming in the basement. The huge yard really sets apart this Highlands Ranch home from the rest. Features all new appliances, a Tesla solar lease and vinyl siding. To assume solar lease buyer must satisfy one of three conditions- 1. Meeting Tesla's credit criteria 2. Purchasing the home with cash 3. If they do not qualify under (1) or (2), pay a $250 credit fee. Typical monthly lease payment is $10-$50 a month.
This property is off market, which means it's not currently listed for sale or rent on Zillow. This may be different from what's available on other websites or public sources.

