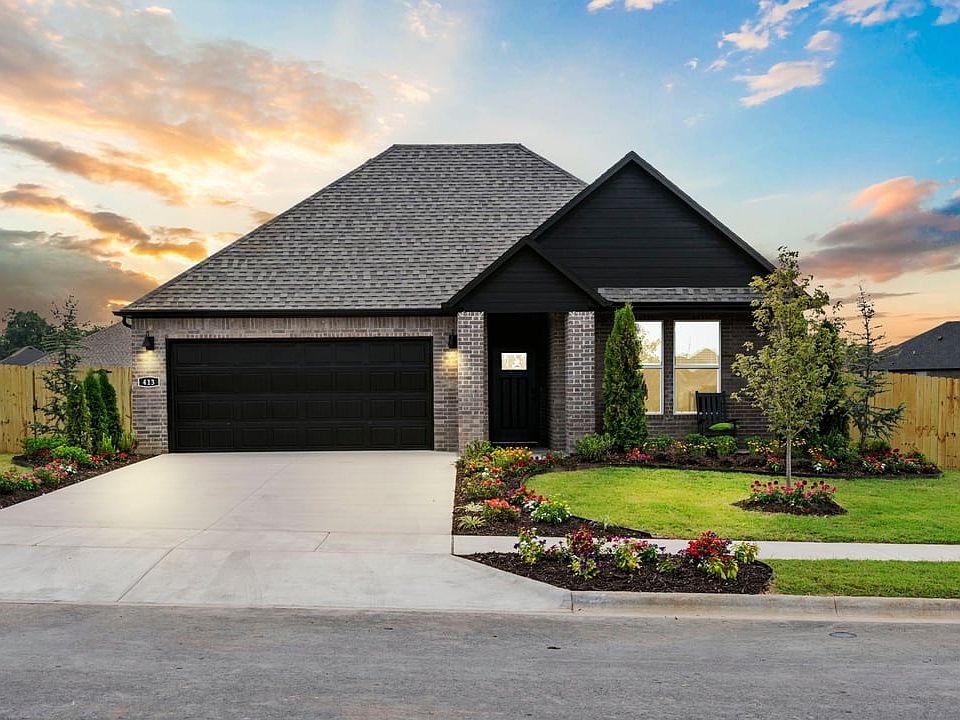Lovely Lakeway plan in Goose Creek Village, an impressive subdivision where quality and affordability meet in the heart of Farmington. This home features gorgeous quartz kitchen countertops, stainless steel appliances and a walk-in pantry (per plan). 42-inch upper cabinets with top molding and soft close cabinet doors. Private bedroom one includes a lovely en-suite with quartz counter tops, double sinks, walk-in shower, and walk-in closet. Living room will showcase a beautiful modern Electric Fireplace. Single-story plans feature Luxury Vinyl plank flooring throughout! Two-story homes feature LVP downstairs with carpet on stairs and upstairs bedrooms! These homes feature ceiling fans in all bedrooms and living room! Each home exterior will have 4 sides brick with Hardie® fascia per plan! Covered patio and a landscape package (per plan). Garage Door opener! Taxes and Parcel # TBD.
New construction
$430,000
398 W Taverner Xing, Farmington, AR 72730
4beds
2,118sqft
Single Family Residence
Built in 2026
0.29 Acres Lot
$430,000 Zestimate®
$203/sqft
$17/mo HOA
What's special
Walk-in closetLandscape packageWalk-in showerCovered patioDouble sinksElectric fireplaceQuartz kitchen countertops
Call: (918) 262-8807
- 67 days |
- 89 |
- 9 |
Zillow last checked: 7 hours ago
Listing updated: August 26, 2025 at 06:58am
Listed by:
D.R. Horton Team 479-404-0134,
D.R. Horton Realty of Arkansas, LLC
Source: ArkansasOne MLS,MLS#: 1316520 Originating MLS: Northwest Arkansas Board of REALTORS MLS
Originating MLS: Northwest Arkansas Board of REALTORS MLS
Travel times
Schedule tour
Select your preferred tour type — either in-person or real-time video tour — then discuss available options with the builder representative you're connected with.
Facts & features
Interior
Bedrooms & bathrooms
- Bedrooms: 4
- Bathrooms: 3
- Full bathrooms: 3
Primary bedroom
- Level: Main
Bedroom
- Level: Main
Bedroom
- Level: Main
Bedroom
- Level: Main
Library
- Level: Main
Living room
- Level: Main
Heating
- Central, Gas
Cooling
- Central Air, Electric
Appliances
- Included: Dishwasher, Electric Water Heater, Disposal, Gas Range, Microwave, Plumbed For Ice Maker
- Laundry: Washer Hookup, Dryer Hookup
Features
- Ceiling Fan(s), Pantry, Programmable Thermostat, Quartz Counters, See Remarks
- Flooring: Luxury Vinyl Plank
- Windows: Double Pane Windows, Vinyl
- Has basement: No
- Number of fireplaces: 1
- Fireplace features: Living Room
Interior area
- Total structure area: 2,118
- Total interior livable area: 2,118 sqft
Video & virtual tour
Property
Parking
- Total spaces: 2
- Parking features: Attached, Garage, Garage Door Opener
- Has attached garage: Yes
- Covered spaces: 2
Features
- Levels: One
- Stories: 1
- Patio & porch: Covered
- Exterior features: Concrete Driveway
- Fencing: None
- Waterfront features: None
Lot
- Size: 0.29 Acres
- Features: None, Subdivision
Details
- Additional structures: None
- Additional parcels included: Parent Parcel Individual Parcel TBD
- Parcel number: 76002350001
- Wooded area: 0
Construction
Type & style
- Home type: SingleFamily
- Architectural style: Ranch,Traditional
- Property subtype: Single Family Residence
Materials
- Brick
- Foundation: Slab
- Roof: Architectural,Shingle
Condition
- To Be Built
- New construction: Yes
- Year built: 2026
Details
- Builder name: D.R. Horton
Utilities & green energy
- Sewer: Public Sewer
- Water: Public
- Utilities for property: Electricity Available, Natural Gas Available, Sewer Available, Water Available
Community & HOA
Community
- Security: Smoke Detector(s)
- Subdivision: Goose Creek Village
HOA
- Has HOA: Yes
- Services included: Association Management
- HOA fee: $200 annually
Location
- Region: Farmington
Financial & listing details
- Price per square foot: $203/sqft
- Annual tax amount: $3,900
- Date on market: 7/31/2025
- Cumulative days on market: 68 days
- Listing terms: Conventional,FHA,VA Loan
- Road surface type: Paved
About the community
Welcome to Goose Creek Village, a new community located in the charming town of Farmington, AR. The community currently offers 6 ranch floor plans ranging from 1,589 to 2,213 sq. ft, featuring 3 to 4 bedrooms and 2-car garages.
As you enter, you'll immediately notice the meticulous attention to detail and high-quality finishes throughout. The kitchen features beautiful shaker cabinets, quartz countertops, and stainless-steel appliances.
Homes in this neighborhood are equipped with smart home technology, allowing for easy control of various features. With a video doorbell, garage door control, lighting, door lock, and thermostat all accessible through one convenient app, you'll have control at your fingertips.
With spacious layouts, modern features, and a prime location, Goose Creek Village is truly a gem. Don't miss the opportunity to make this community your own. Schedule a tour today!
Source: DR Horton

